1150 Rue du Faubourg, Longueuil (Le Vieux-Longueuil), QC J4N1S6 $384,900
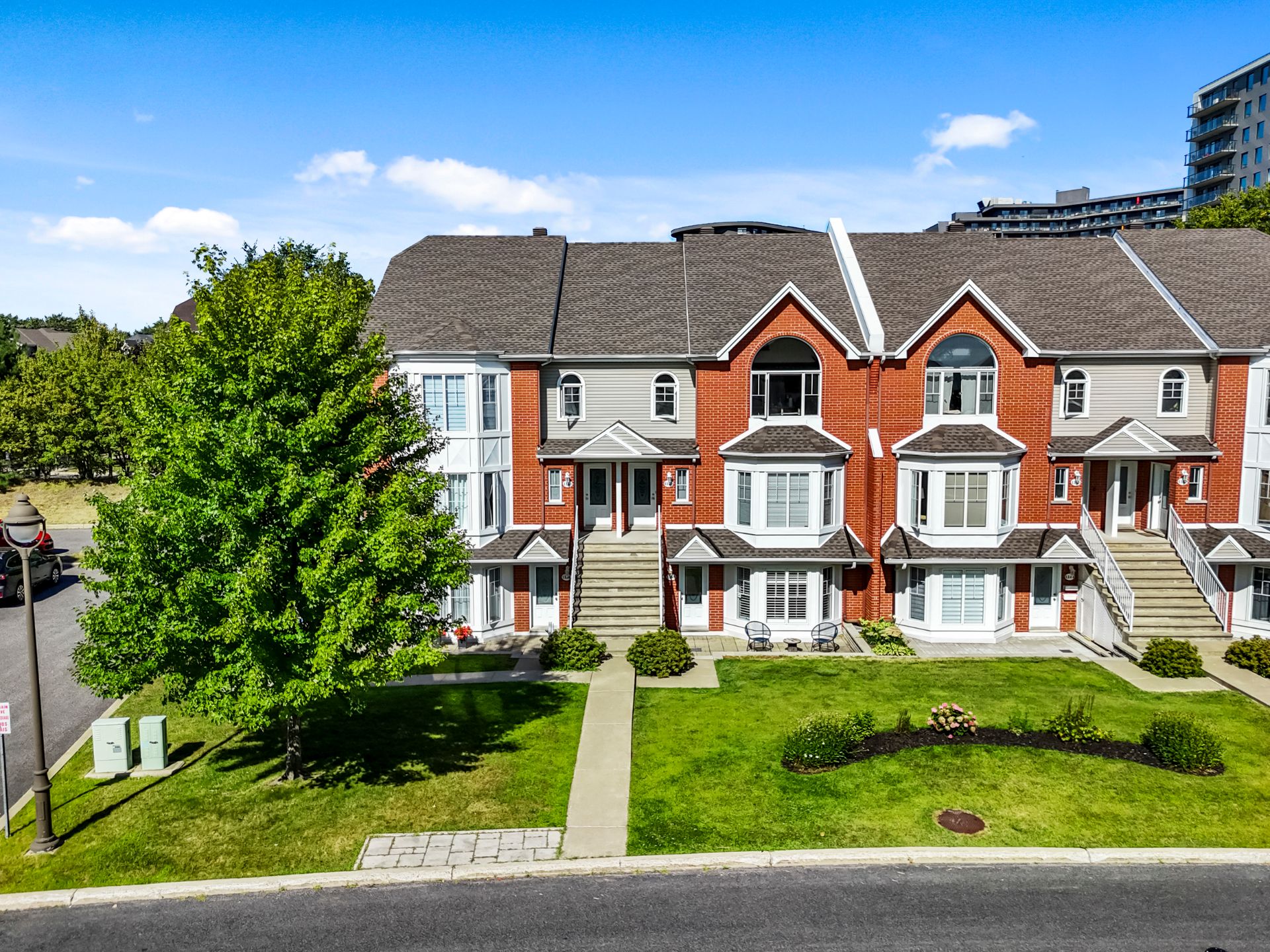
Frontage
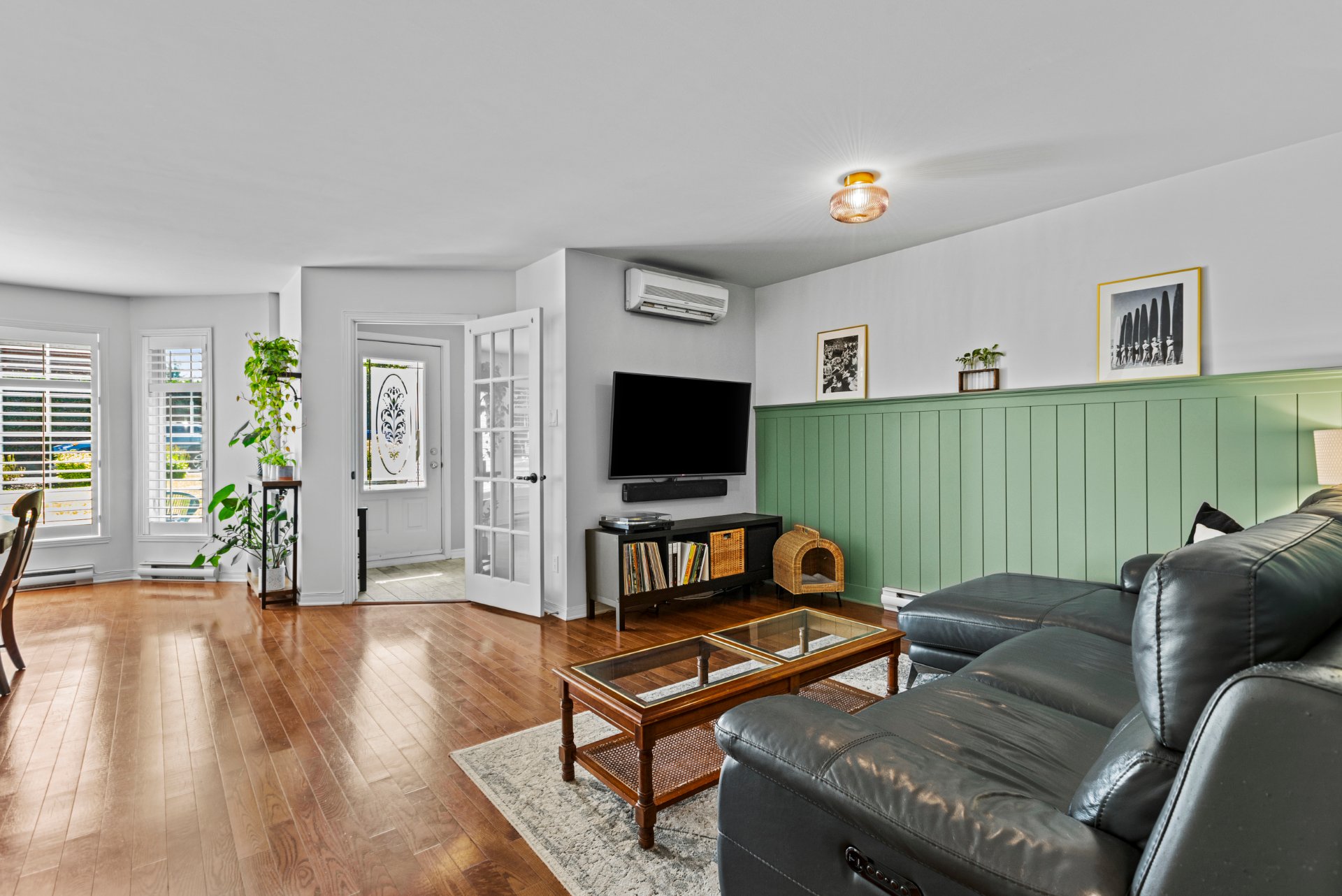
Living room
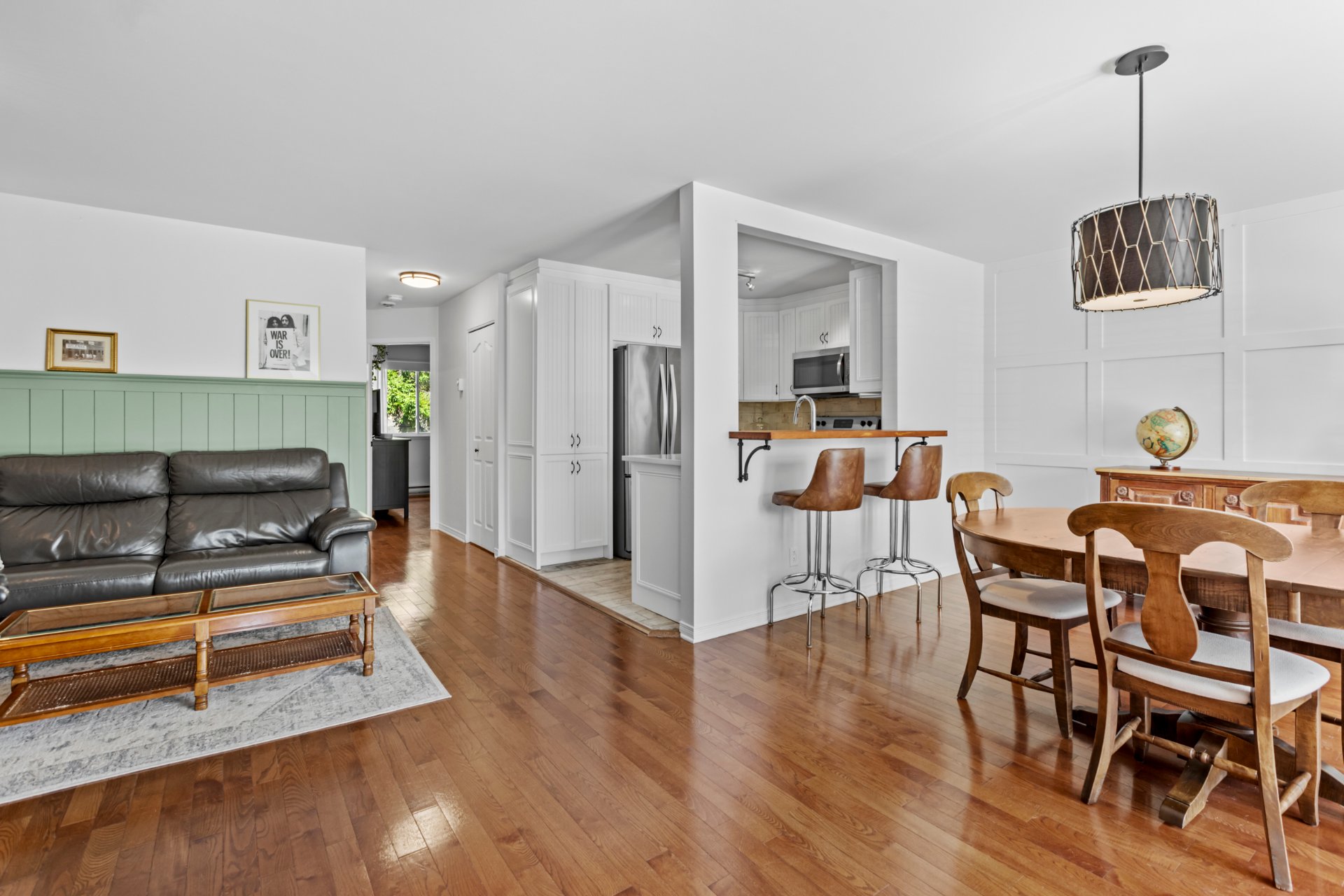
Overall View
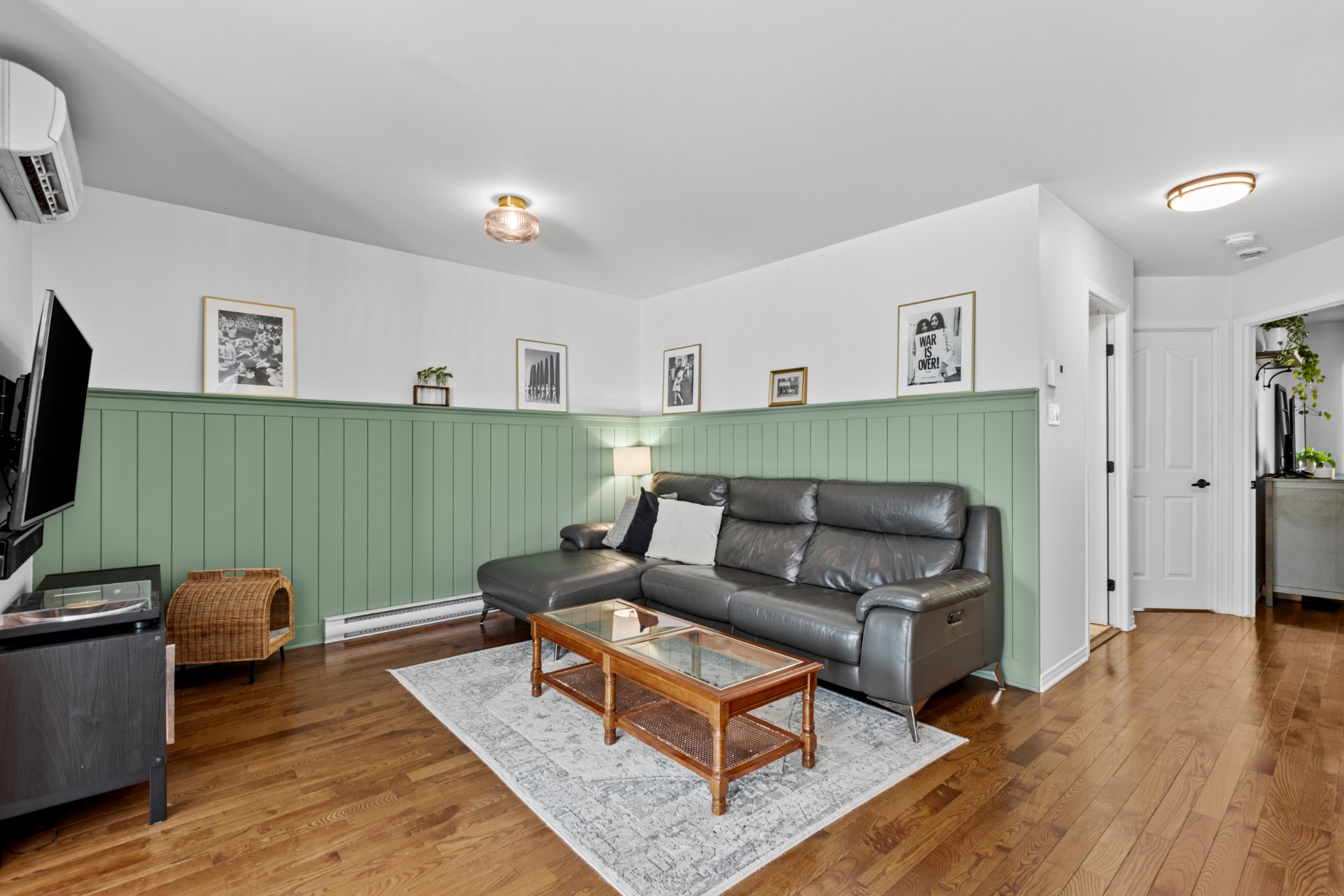
Living room
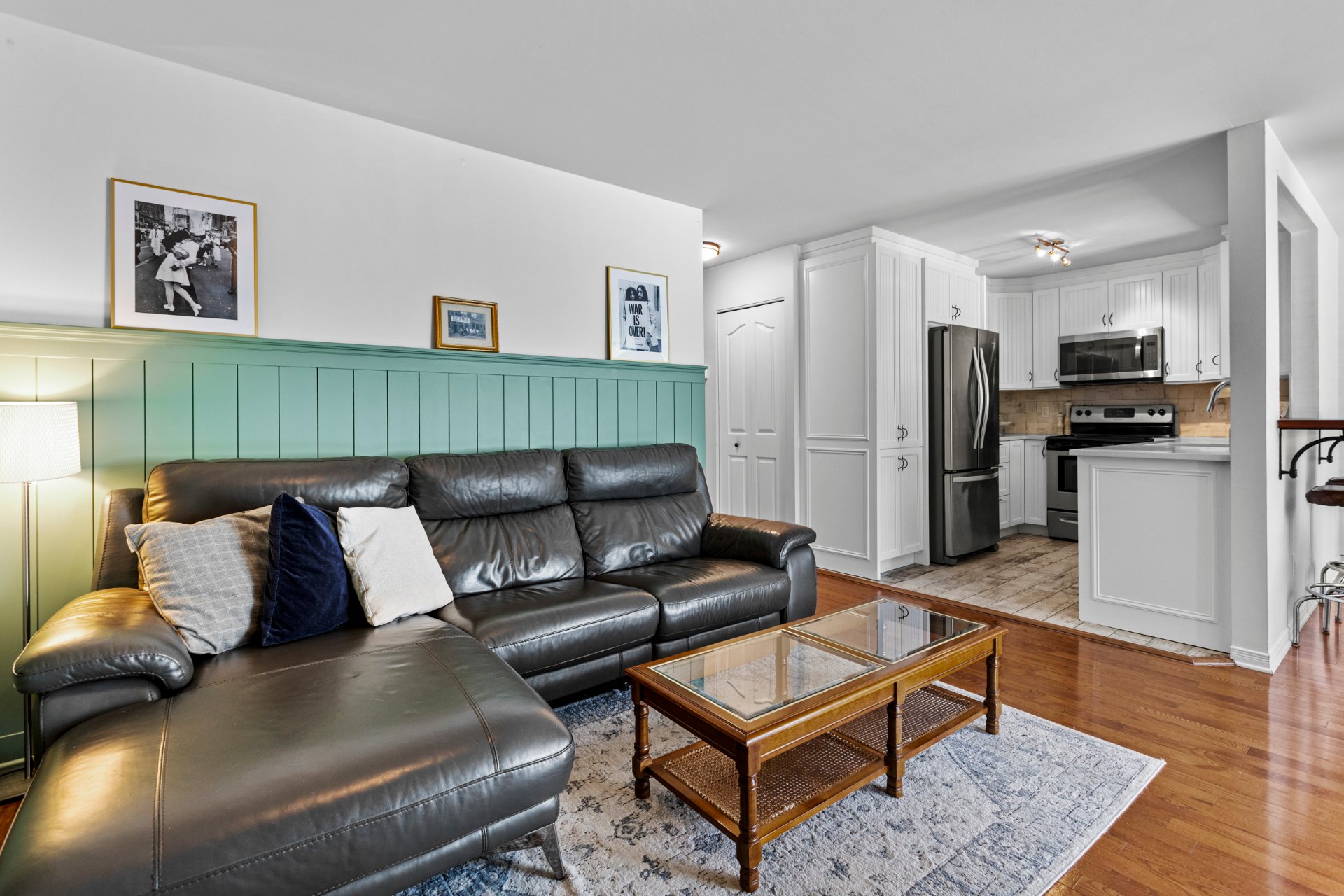
Living room
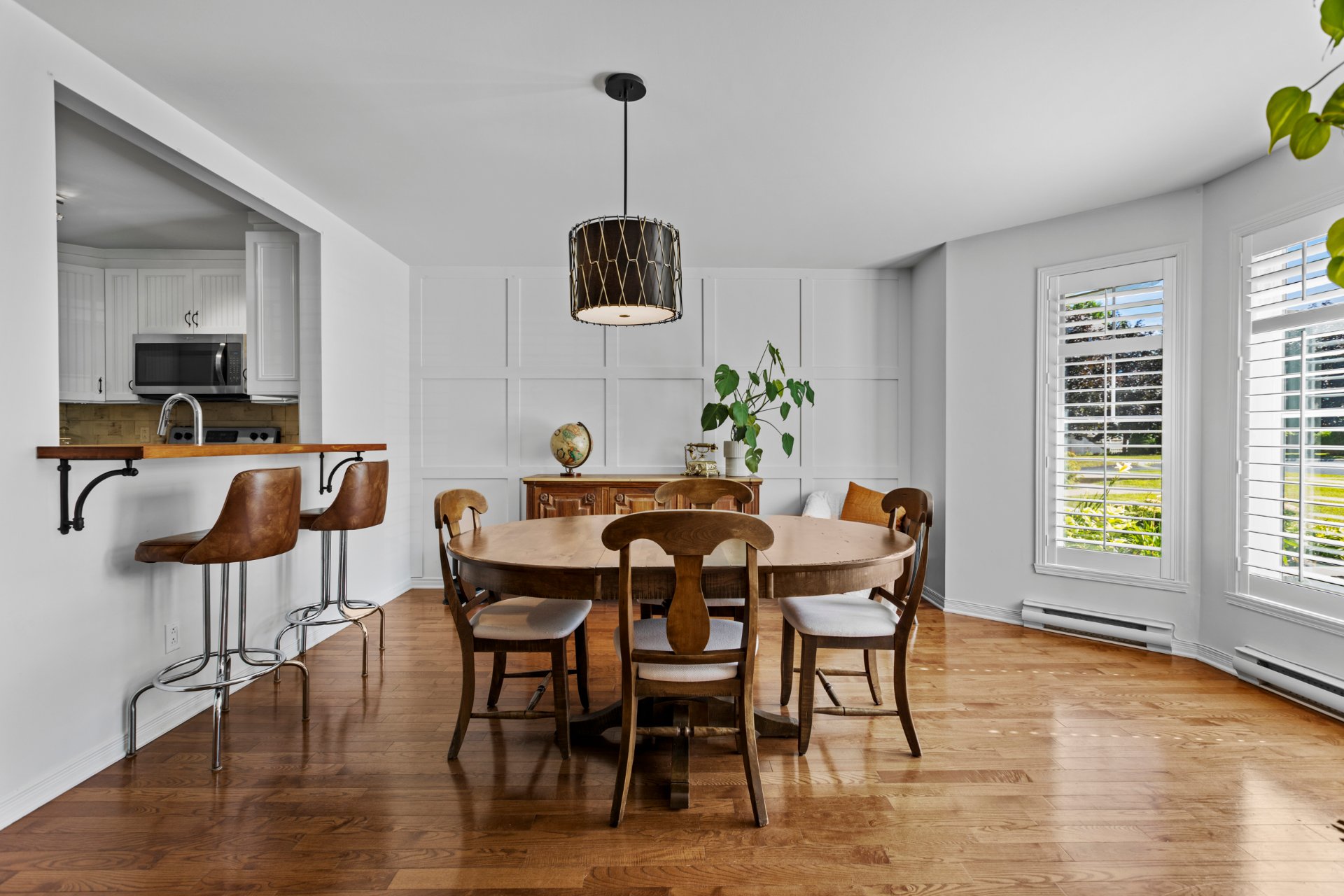
Dining room
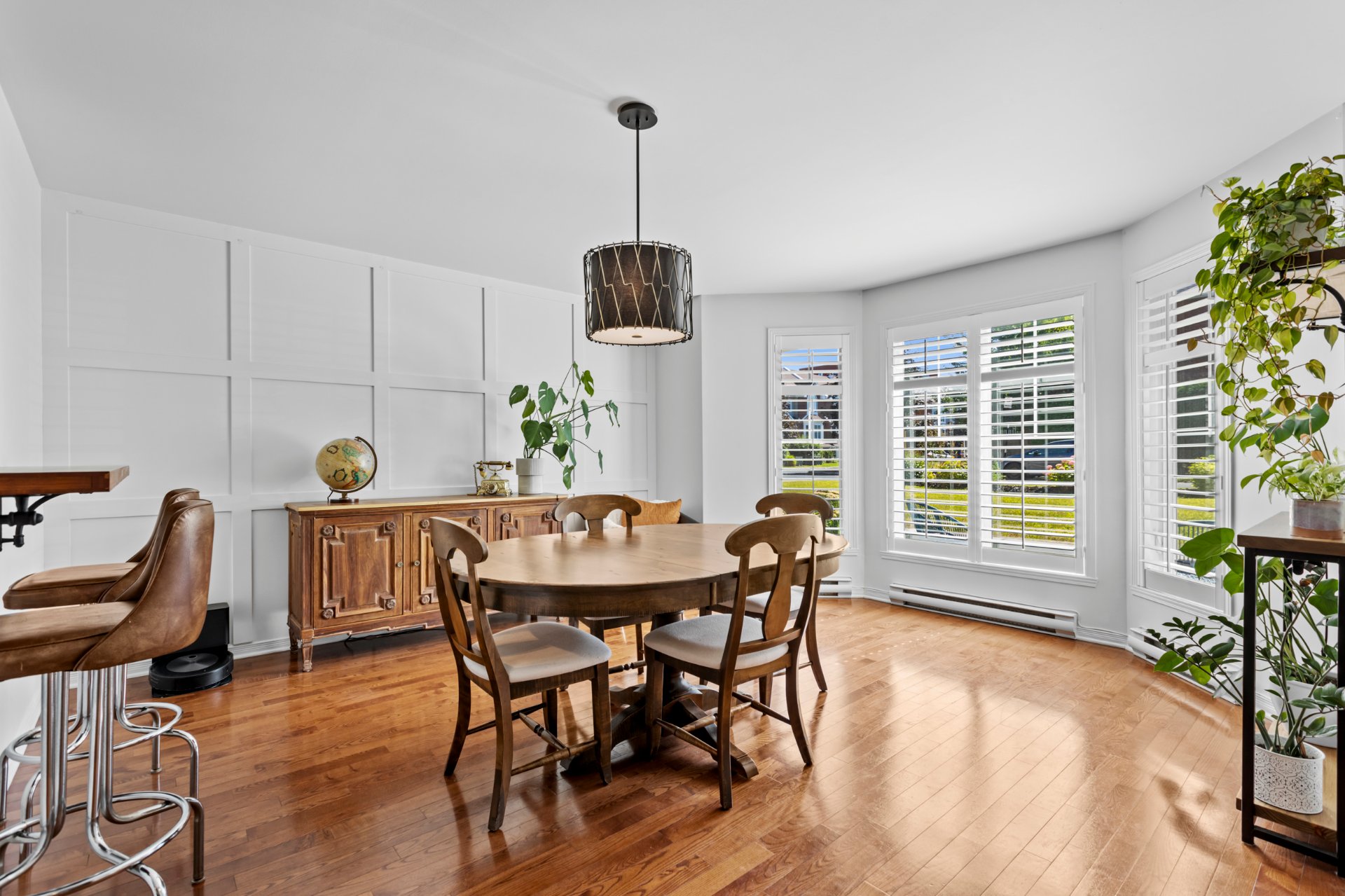
Dining room
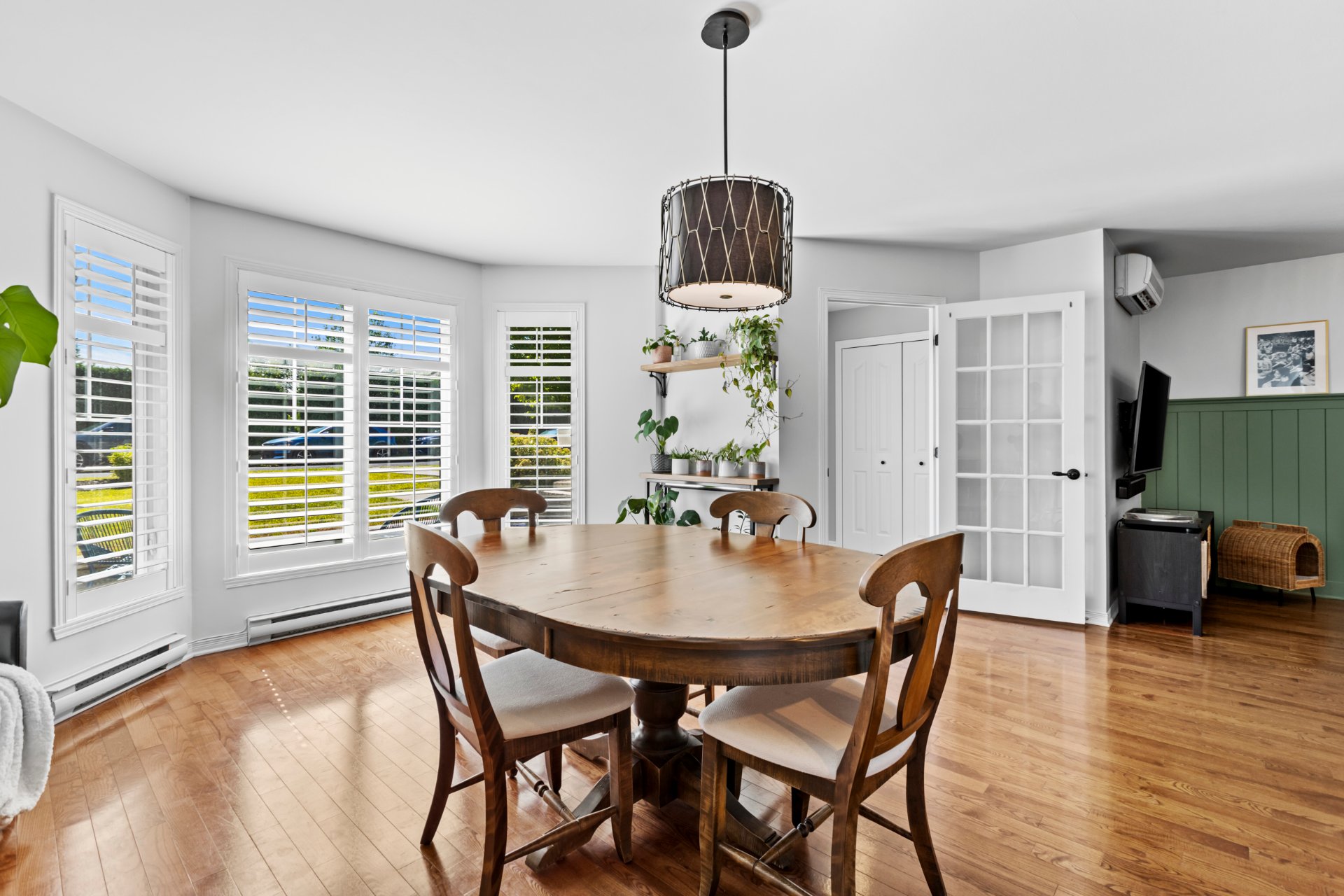
Dining room
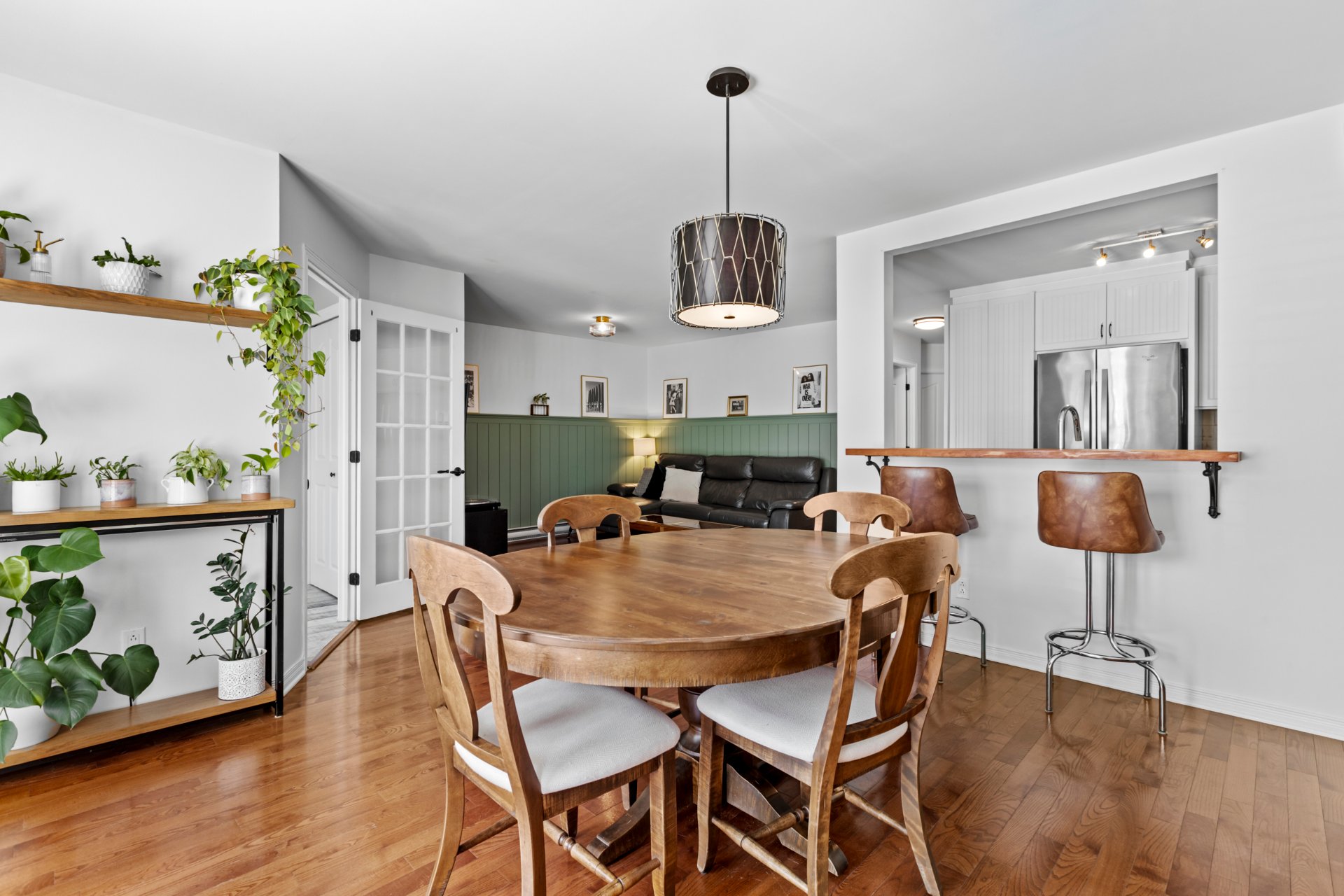
Dining room
|
|
Description
Welcome to this inviting ground-floor condo featuring two comfortable bedrooms and one full bathroom and two interior parking spaces. The bright, open-concept living and dining area flows seamlessly into a well-appointed, cozy kitchen, making it perfect for everyday living and entertaining. Enjoy your morning coffee or unwind in the evening on the spacious balcony of 19 feet x 20 feet. With its practical layout and welcoming feel, this condo is an excellent opportunity for first-time buyers, downsizers, or anyone looking to enjoy this great location.
WHAT'S NEARBY?
- Right near l'Hôpital Pierre-Boucher
- Walking distance to SuperC, Canadian Tire, RONA, MAXI
- Terrain Pickleball de Longueuil
- Central Park Playground
- Centre Multisports du Collège Français
- Jean-Béliveau Skatepark
- Multiple Schools nearby
- Place Désormeaux
- Right near l'Hôpital Pierre-Boucher
- Walking distance to SuperC, Canadian Tire, RONA, MAXI
- Terrain Pickleball de Longueuil
- Central Park Playground
- Centre Multisports du Collège Français
- Jean-Béliveau Skatepark
- Multiple Schools nearby
- Place Désormeaux
Inclusions: Dishwasher, Range Hood, and Microwave, 3 Hilo Thermostats, Entryway Light Fixture, Kitchen Light Fixture, Living Room Light Fixture, Bathroom Light Fixture, wall mounted air conditioner (non functional)
Exclusions : All light fixtures, personall effects of the sellers
| BUILDING | |
|---|---|
| Type | Apartment |
| Style | Detached |
| Dimensions | 0x0 |
| Lot Size | 0 |
| EXPENSES | |
|---|---|
| Co-ownership fees | $ 3048 / year |
| Municipal Taxes (2025) | $ 2337 / year |
| School taxes (2025) | $ 245 / year |
|
ROOM DETAILS |
|||
|---|---|---|---|
| Room | Dimensions | Level | Flooring |
| Other | 7.4 x 5.8 P | Ground Floor | Ceramic tiles |
| Living room | 13.3 x 13.4 P | Ground Floor | Wood |
| Dining room | 16.5 x 14.8 P | Ground Floor | Wood |
| Kitchen | 9.0 x 8.3 P | Ground Floor | Ceramic tiles |
| Primary bedroom | 11.1 x 13.5 P | Ground Floor | Wood |
| Bedroom | 10.10 x 11.0 P | Ground Floor | Wood |
| Bathroom | 9.3 x 7.8 P | Ground Floor | Ceramic tiles |
|
CHARACTERISTICS |
|
|---|---|
| Proximity | Bicycle path, Daycare centre, Elementary school, High school, Hospital, Park - green area, Public transport |
| Heating system | Electric baseboard units |
| Equipment available | Electric garage door, Private balcony, Private yard, Ventilation system, Wall-mounted air conditioning |
| Heating energy | Electricity |
| Garage | Fitted, Heated |
| Parking | Garage |
| Sewage system | Municipal sewer |
| Water supply | Municipality |
| Restrictions/Permissions | Pets allowed |
| Zoning | Residential |
| Bathroom / Washroom | Seperate shower |
| Rental appliances | Water heater |