4230 Rue Lenoir, Brossard, QC J4Y0H4 $750,000
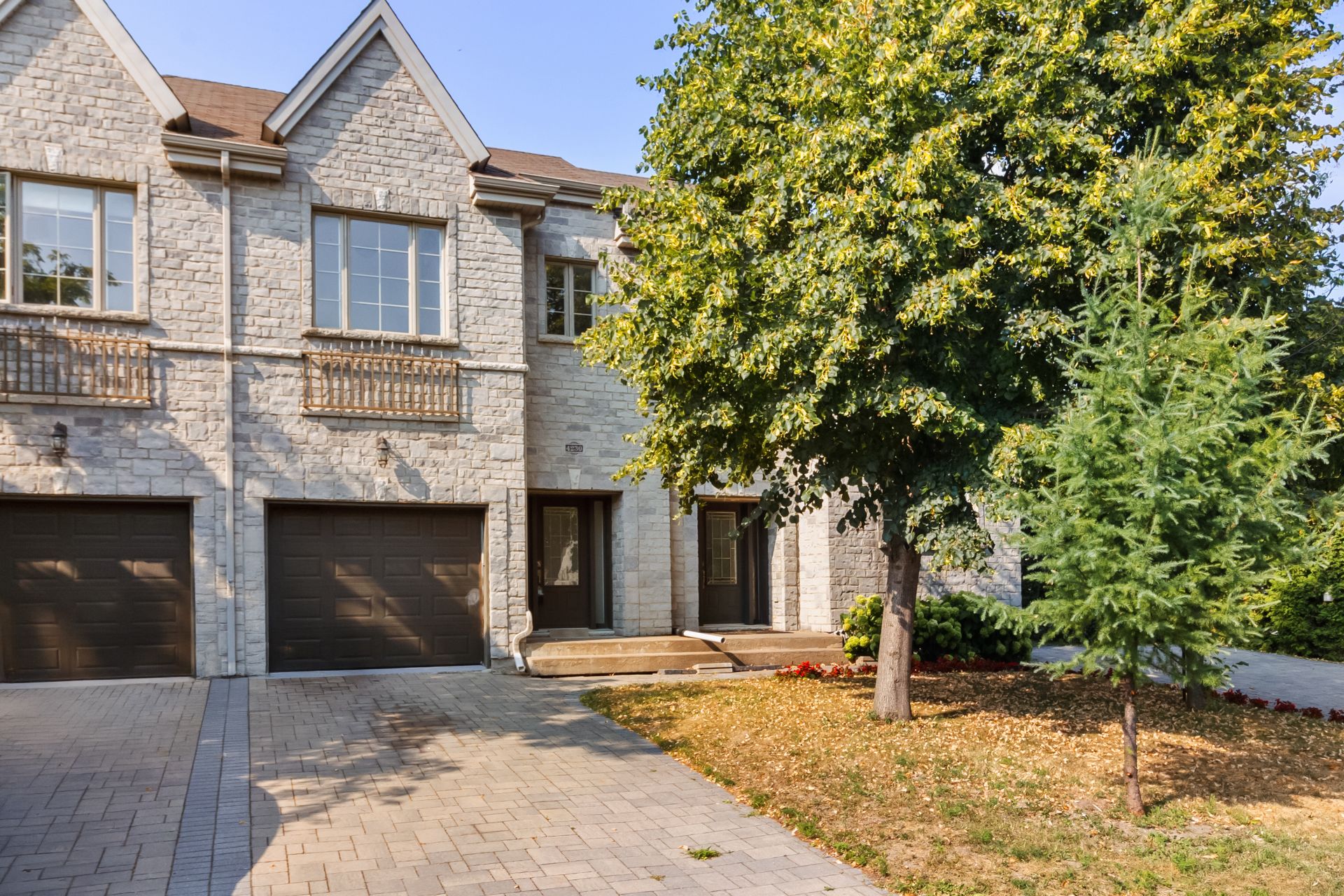
Frontage
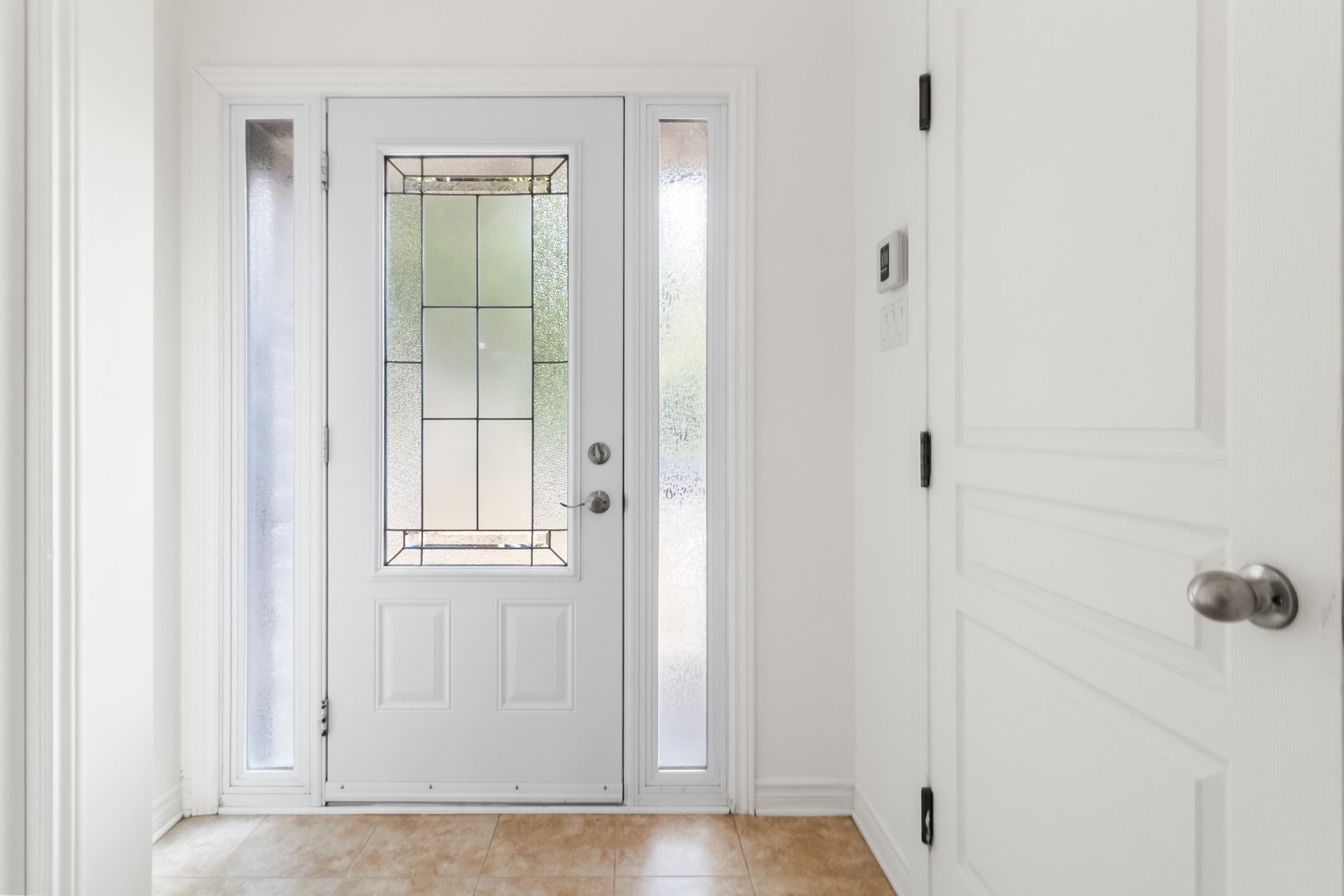
Hallway
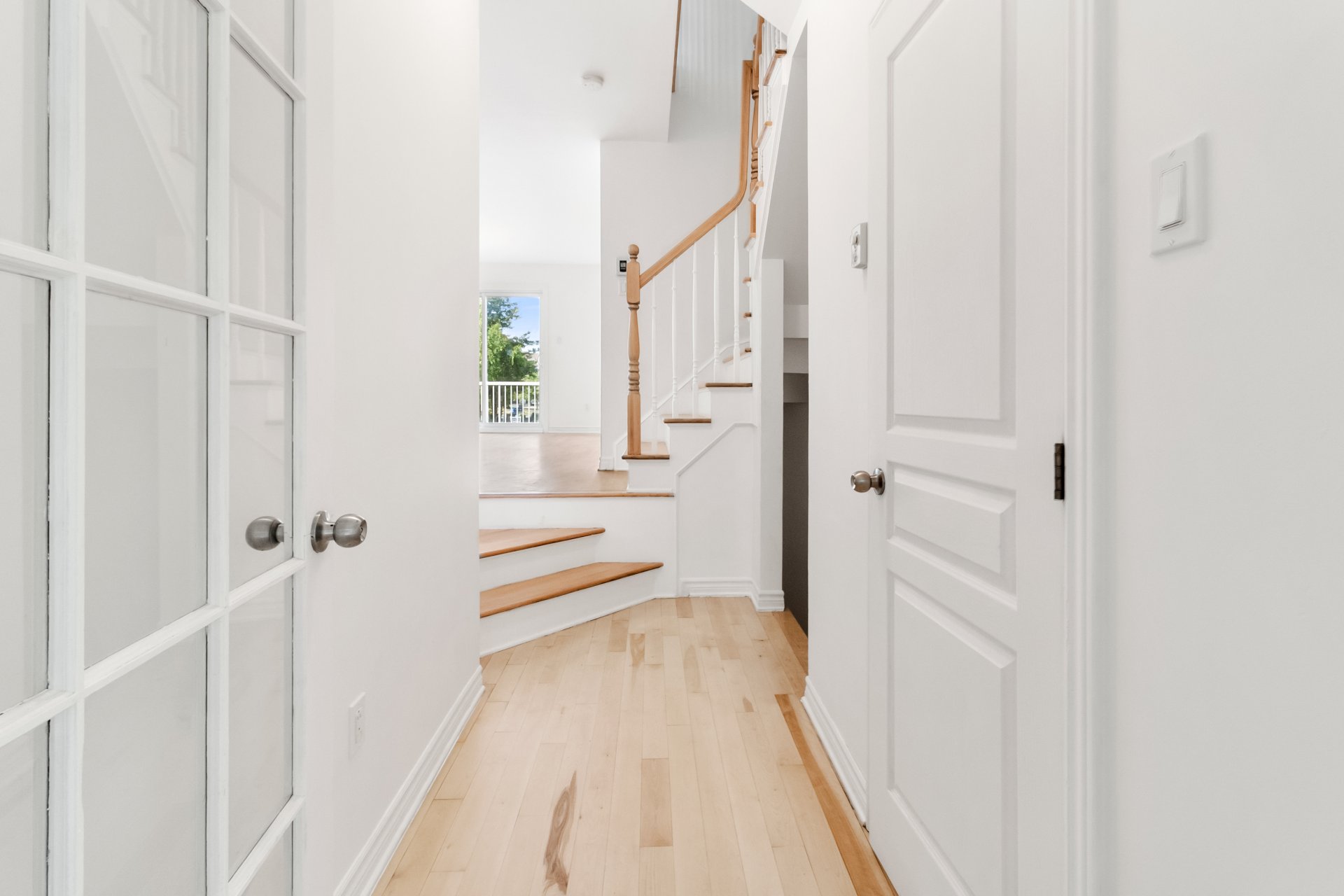
Corridor
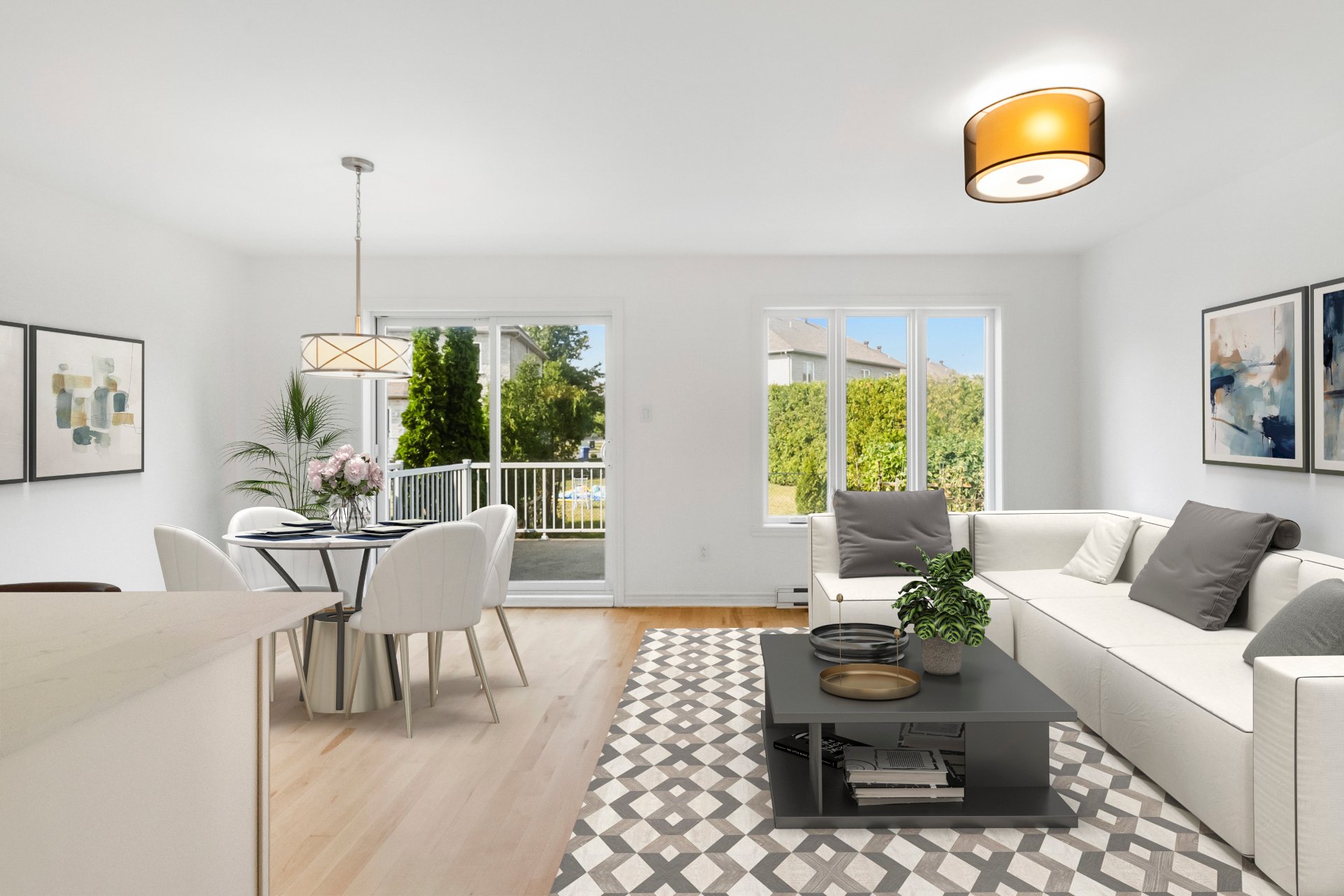
Overall View
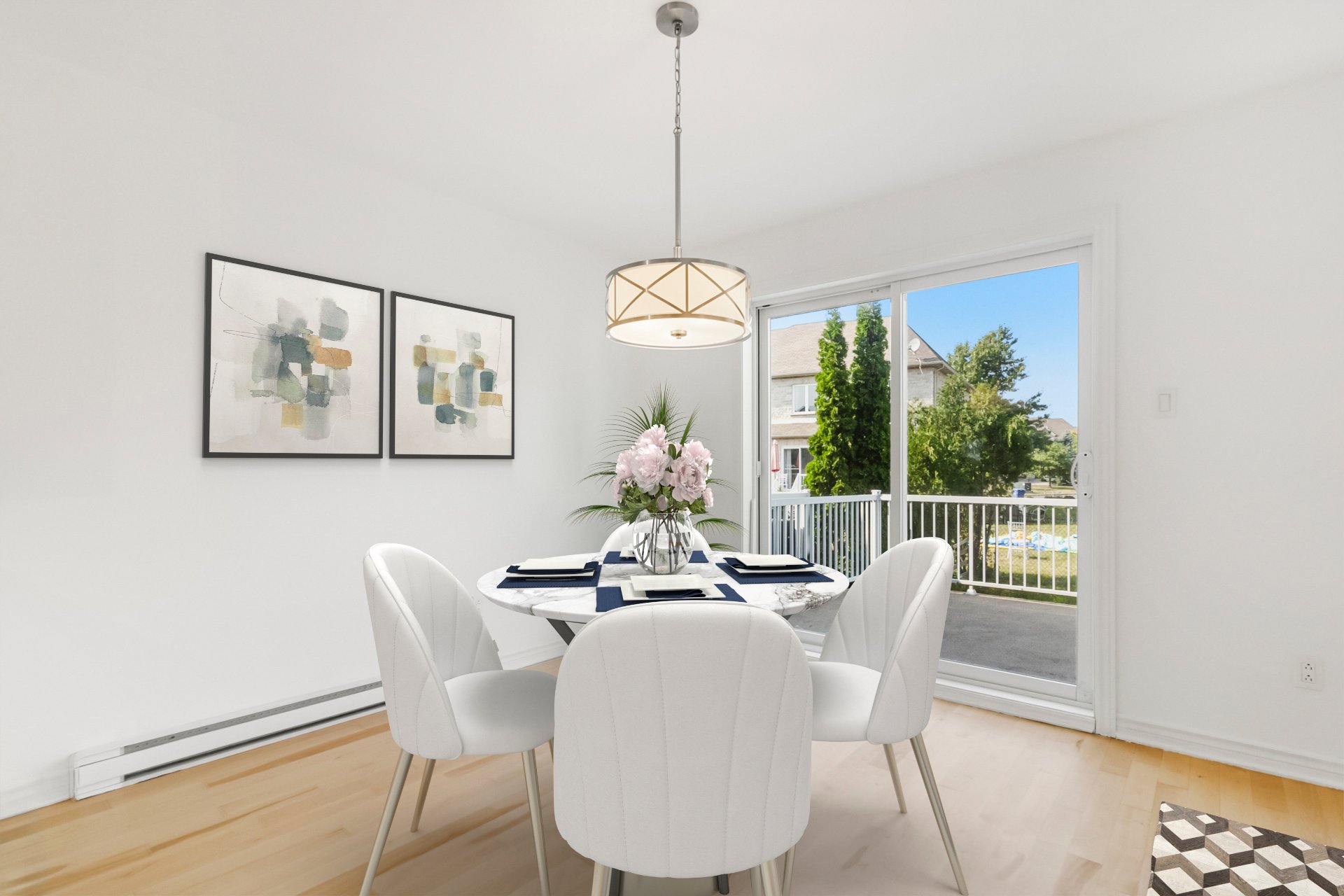
Dining room
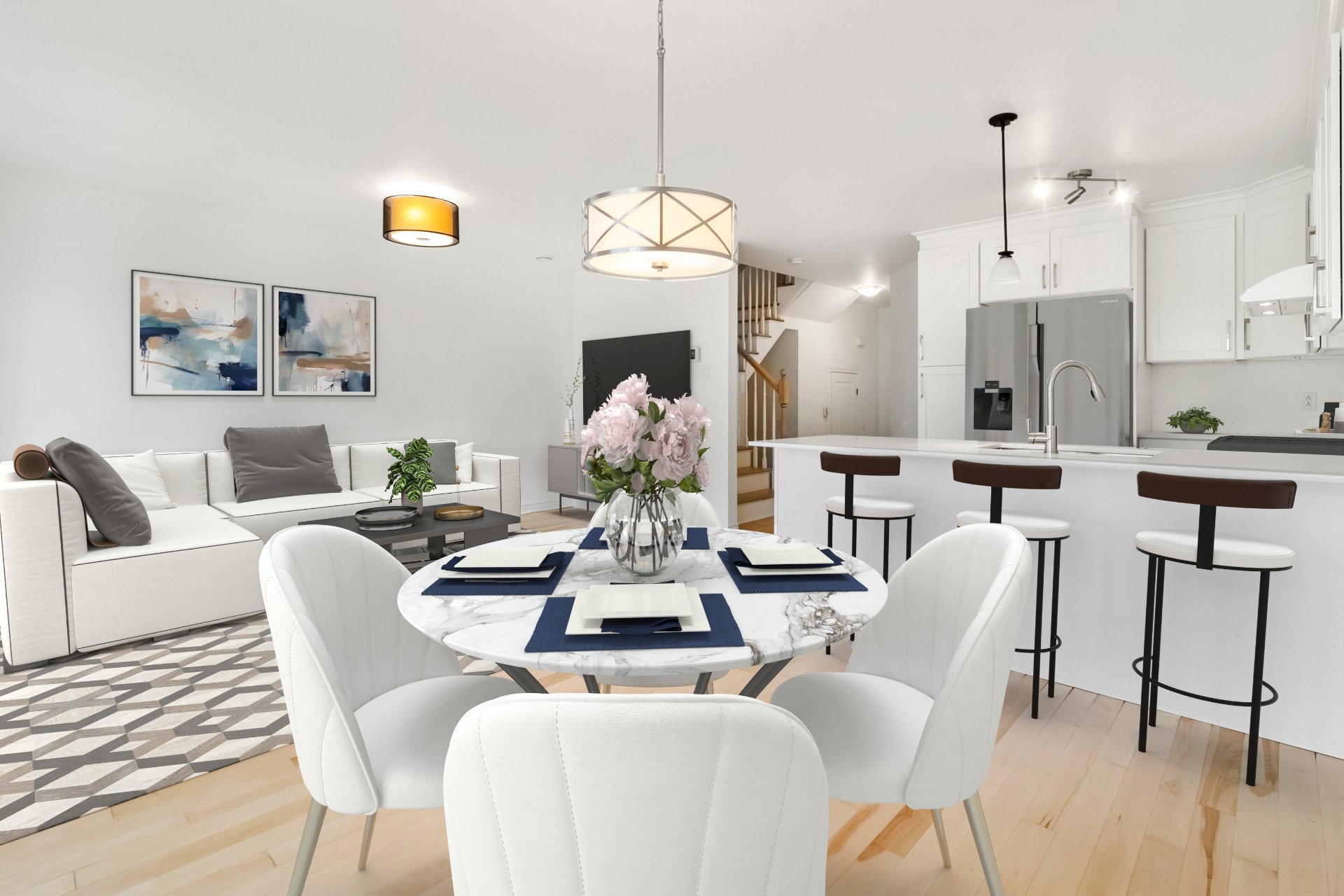
Dining room
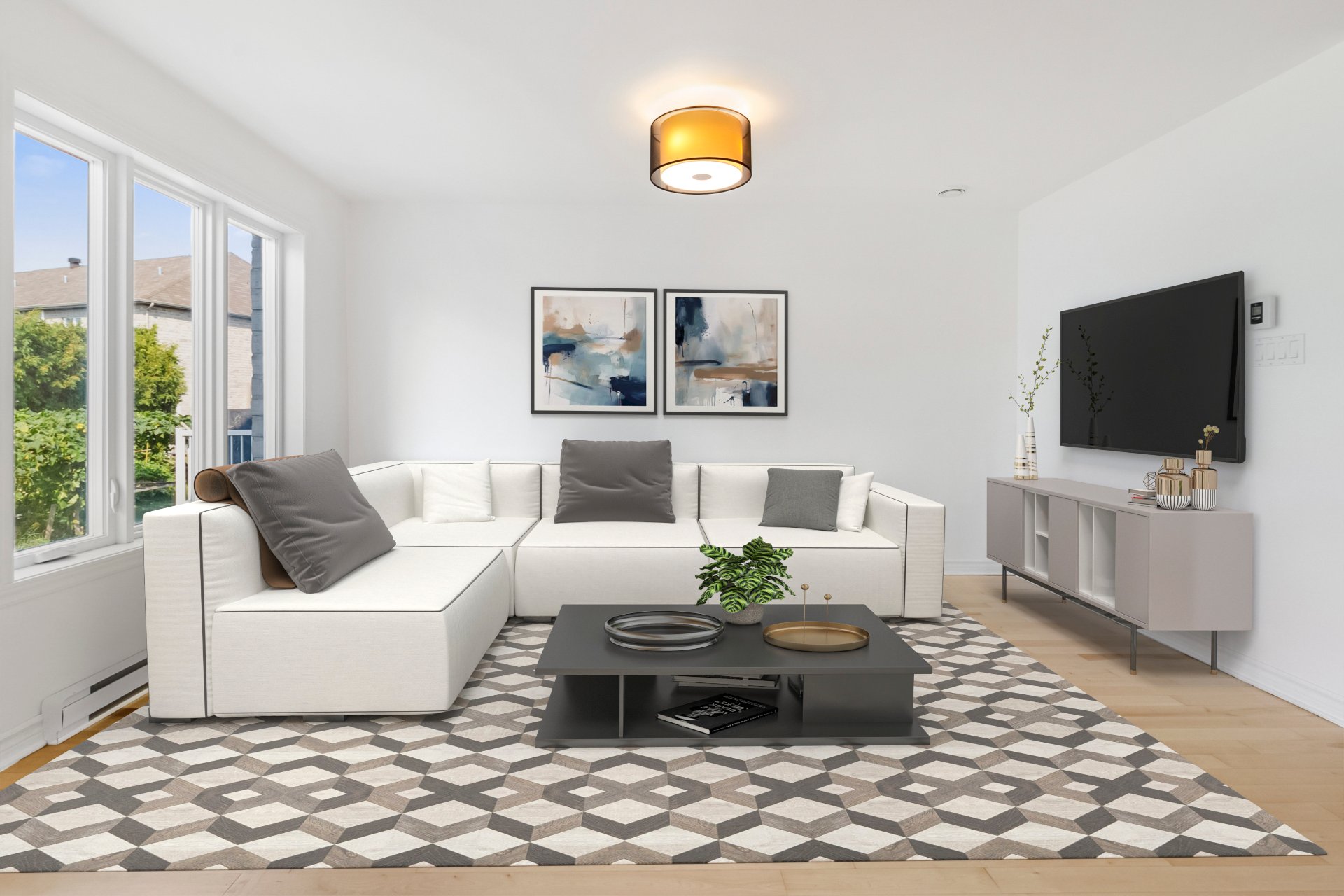
Living room
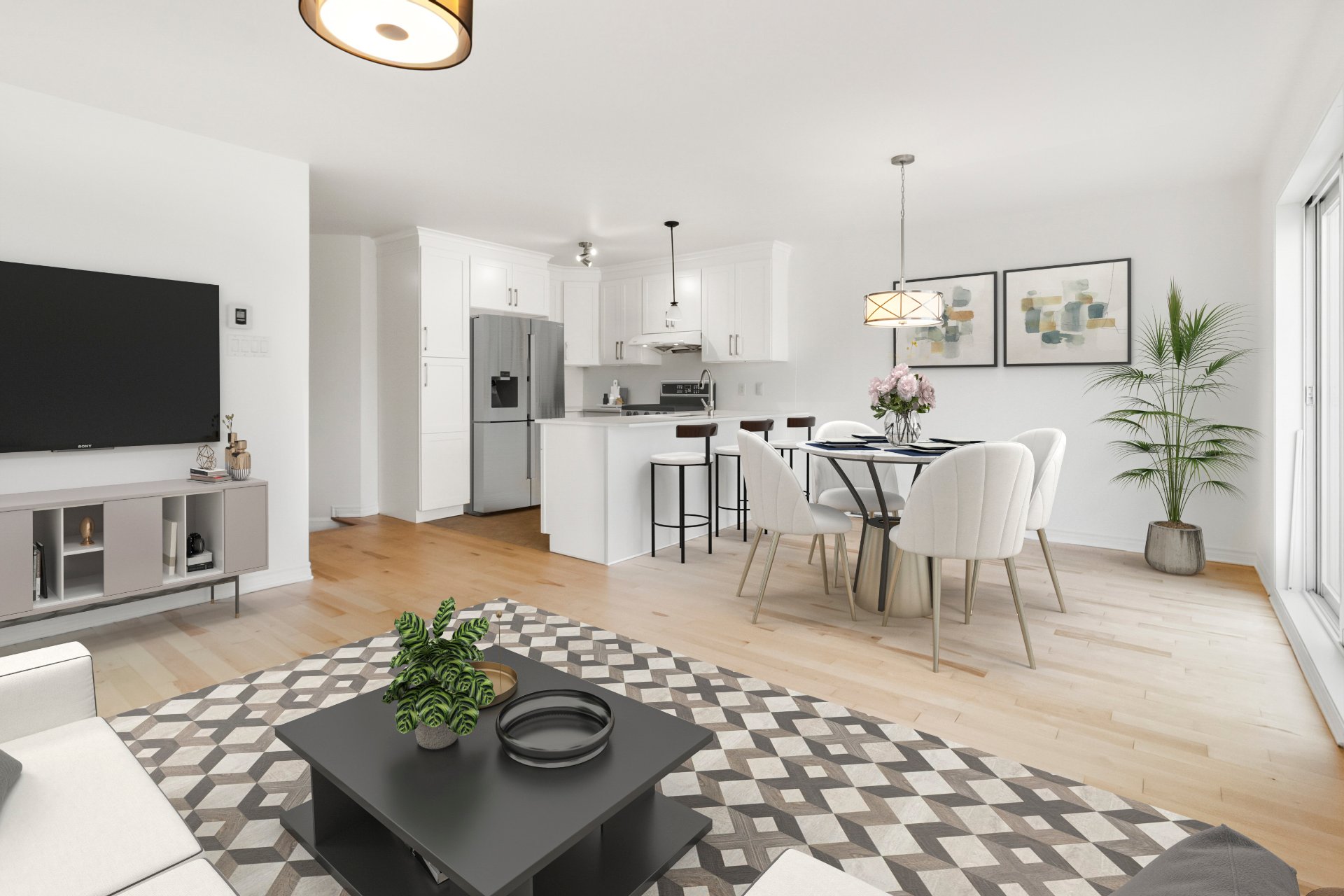
Overall View
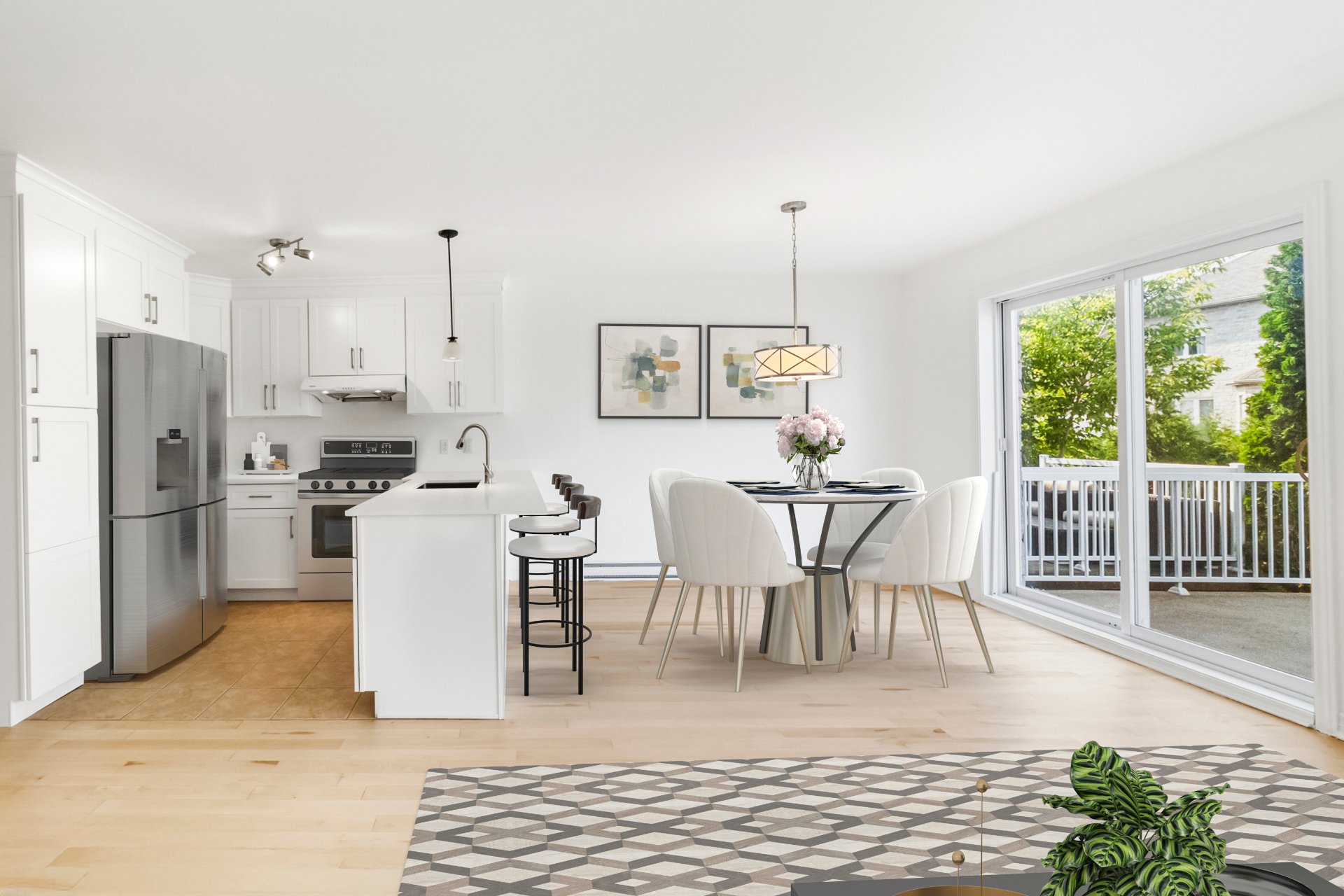
Overall View
|
|
Description
Located in the heart of a sought-after family neighborhood in Brossard, this spacious 1,701 sq. ft. home is ideal for harmonious family living. It offers three bedrooms upstairs, including a large master bedroom with a walk-in closet and full bathroom, as well as a spacious open-concept ground floor featuring a living room, modern kitchen, and bright dining room. The basement features a cozy family room and laundry room. Enjoy an indoor garage, direct access to a terrace, and a yard perfect for children. Just minutes from Quartier DIX30, renowned schools, the REM station, and parks. A must-see!
A vibrant family neighborhood in Brossard
A peaceful and sought-after street, the Lenoir neighborhood
is located in close proximity to Uniquartier Solar,
Quartier DIX30, numerous parks, bike paths, and renowned
schools. It is an ideal place to live for families who want
to enjoy the tranquility of a residential neighborhood
while being just minutes away from amenities and downtown
thanks to the REM.
Property features
- 1,701 sq. ft. of living space spread over three levels
- Open-concept ground floor with bright living room, dining
room, and modern kitchen
- Functional kitchen with generous storage, perfect for
family life
- Direct access to the indoor garage and convenient
entryway closet
- Outdoor terrace leading to a backyard, ideal for children
or summer meals
- 3 bedrooms upstairs, including a spacious master bedroom
with walk-in closet
- Full bathroom with podium bath and separate shower
- Fully finished basement, perfect as a family room, home
theater, or play area
Nearby
- Marie-Laurier School (elementary)
- Jean de la Mennais High School
- Rose-des-Vents Elementary School
- REM Solar Uniquartier station just minutes away
- Quartier DIX30: restaurants, shops, movie theater, spa,
specialty grocery stores, sports center
- Parks, playgrounds, bike paths, and green spaces in the
immediate vicinity
- Quick access to highways and downtown Montreal
- Within walking distance of public transportation, daycare
centers, health services, cafés, and more
A spacious, well-located home designed to offer comfort and
quality of life for the whole family.
A peaceful and sought-after street, the Lenoir neighborhood
is located in close proximity to Uniquartier Solar,
Quartier DIX30, numerous parks, bike paths, and renowned
schools. It is an ideal place to live for families who want
to enjoy the tranquility of a residential neighborhood
while being just minutes away from amenities and downtown
thanks to the REM.
Property features
- 1,701 sq. ft. of living space spread over three levels
- Open-concept ground floor with bright living room, dining
room, and modern kitchen
- Functional kitchen with generous storage, perfect for
family life
- Direct access to the indoor garage and convenient
entryway closet
- Outdoor terrace leading to a backyard, ideal for children
or summer meals
- 3 bedrooms upstairs, including a spacious master bedroom
with walk-in closet
- Full bathroom with podium bath and separate shower
- Fully finished basement, perfect as a family room, home
theater, or play area
Nearby
- Marie-Laurier School (elementary)
- Jean de la Mennais High School
- Rose-des-Vents Elementary School
- REM Solar Uniquartier station just minutes away
- Quartier DIX30: restaurants, shops, movie theater, spa,
specialty grocery stores, sports center
- Parks, playgrounds, bike paths, and green spaces in the
immediate vicinity
- Quick access to highways and downtown Montreal
- Within walking distance of public transportation, daycare
centers, health services, cafés, and more
A spacious, well-located home designed to offer comfort and
quality of life for the whole family.
Inclusions: lighting fixtures
Exclusions : N/A
| BUILDING | |
|---|---|
| Type | Two or more storey |
| Style | Attached |
| Dimensions | 41.4x20 P |
| Lot Size | 2012.85 PC |
| EXPENSES | |
|---|---|
| Municipal Taxes (2025) | $ 3036 / year |
| School taxes (2025) | $ 417 / year |
|
ROOM DETAILS |
|||
|---|---|---|---|
| Room | Dimensions | Level | Flooring |
| Hallway | 5.4 x 4.11 P | Ground Floor | Ceramic tiles |
| Living room | 14.7 x 10.10 P | Ground Floor | Wood |
| Dining room | 10.8 x 8.1 P | Ground Floor | Wood |
| Kitchen | 9 x 8.1 P | Ground Floor | Ceramic tiles |
| Washroom | 6.7 x 3.3 P | Ground Floor | Ceramic tiles |
| Primary bedroom | 14.6 x 10.6 P | 2nd Floor | Wood |
| Walk-in closet | 9.1 x 5.11 P | 2nd Floor | Wood |
| Bedroom | 15.10 x 9.3 P | 2nd Floor | Wood |
| Bedroom | 12.2 x 9.3 P | 2nd Floor | Wood |
| Bathroom | 10.5 x 7.11 P | 2nd Floor | Ceramic tiles |
| Family room | 18.5 x 14.4 P | Basement | Floating floor |
| Laundry room | 11.4 x 7.3 P | Basement | Floating floor |
|
CHARACTERISTICS |
|
|---|---|
| Garage | Attached, Heated, Single width |
| Proximity | Bicycle path, Daycare centre, Elementary school, High school, Highway, Hospital, Park - green area, Public transport, Réseau Express Métropolitain (REM) |
| Driveway | Double width or more, Plain paving stone |
| Heating system | Electric baseboard units |
| Heating energy | Electricity |
| Landscaping | Fenced |
| Topography | Flat |
| Parking | Garage, Outdoor |
| Sewage system | Municipal sewer |
| Water supply | Municipality |
| Foundation | Poured concrete |
| Zoning | Residential |