5905 Boul. du Quartier, Brossard, QC J4Z0R7 $829,000
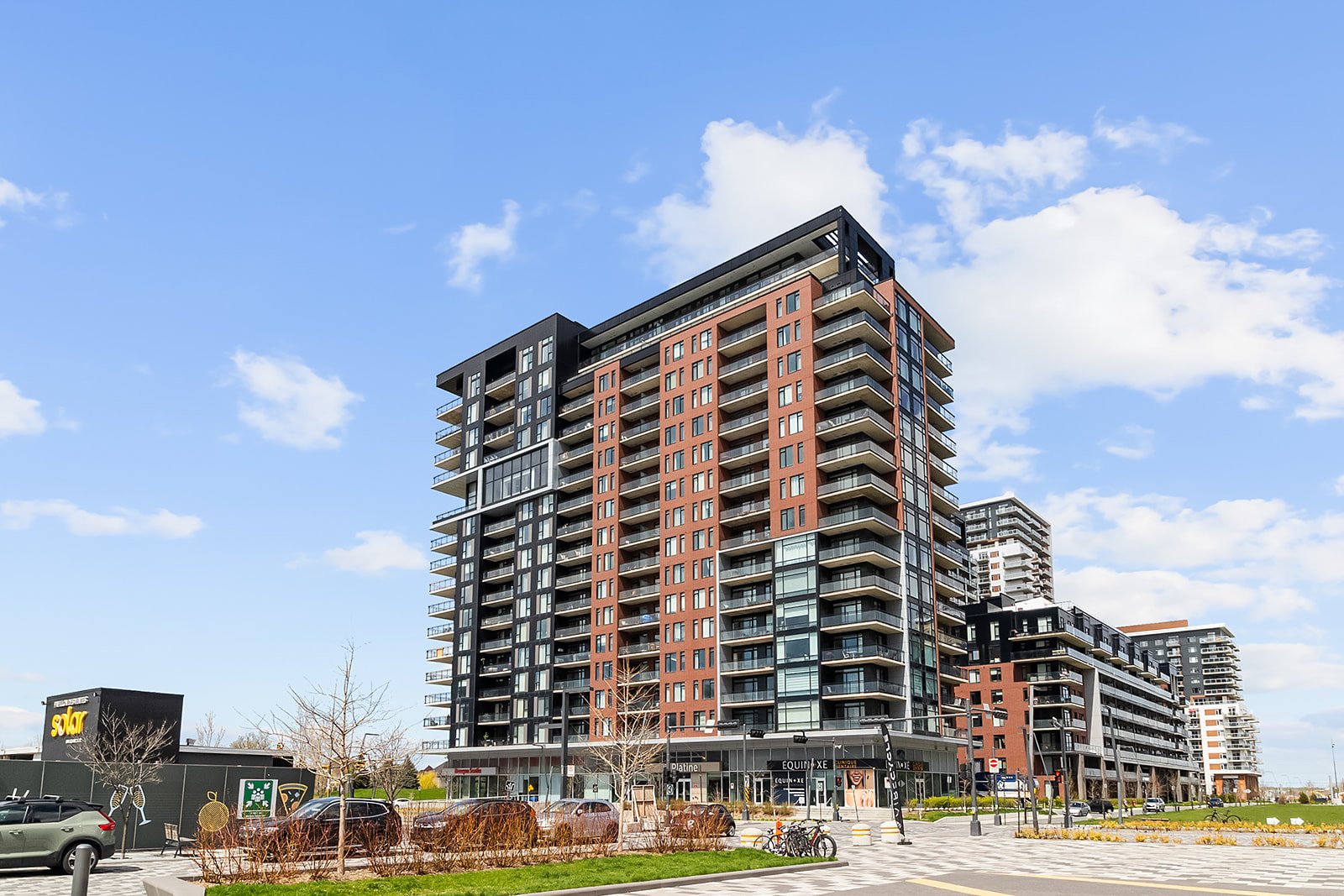
Living room
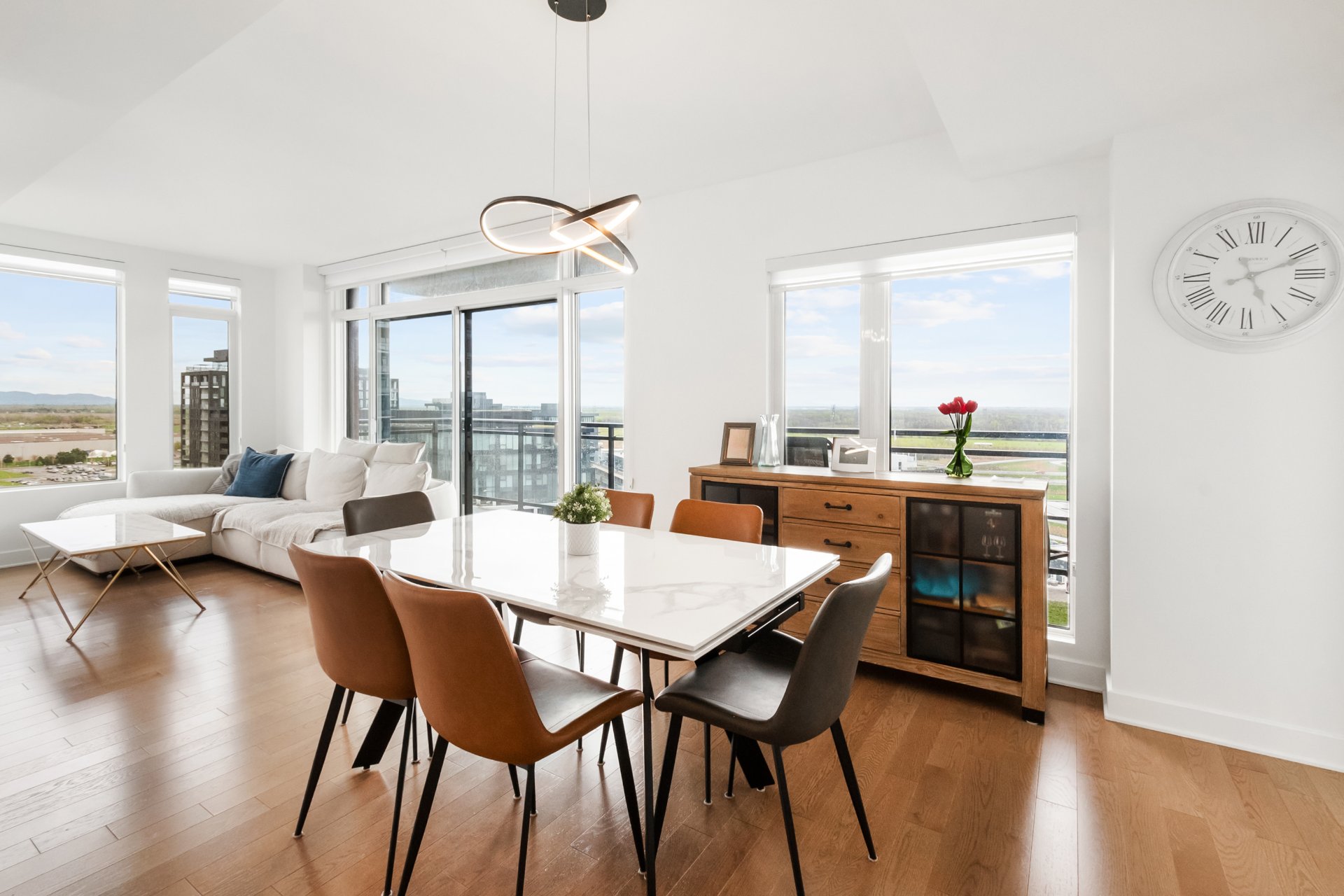
Dining room
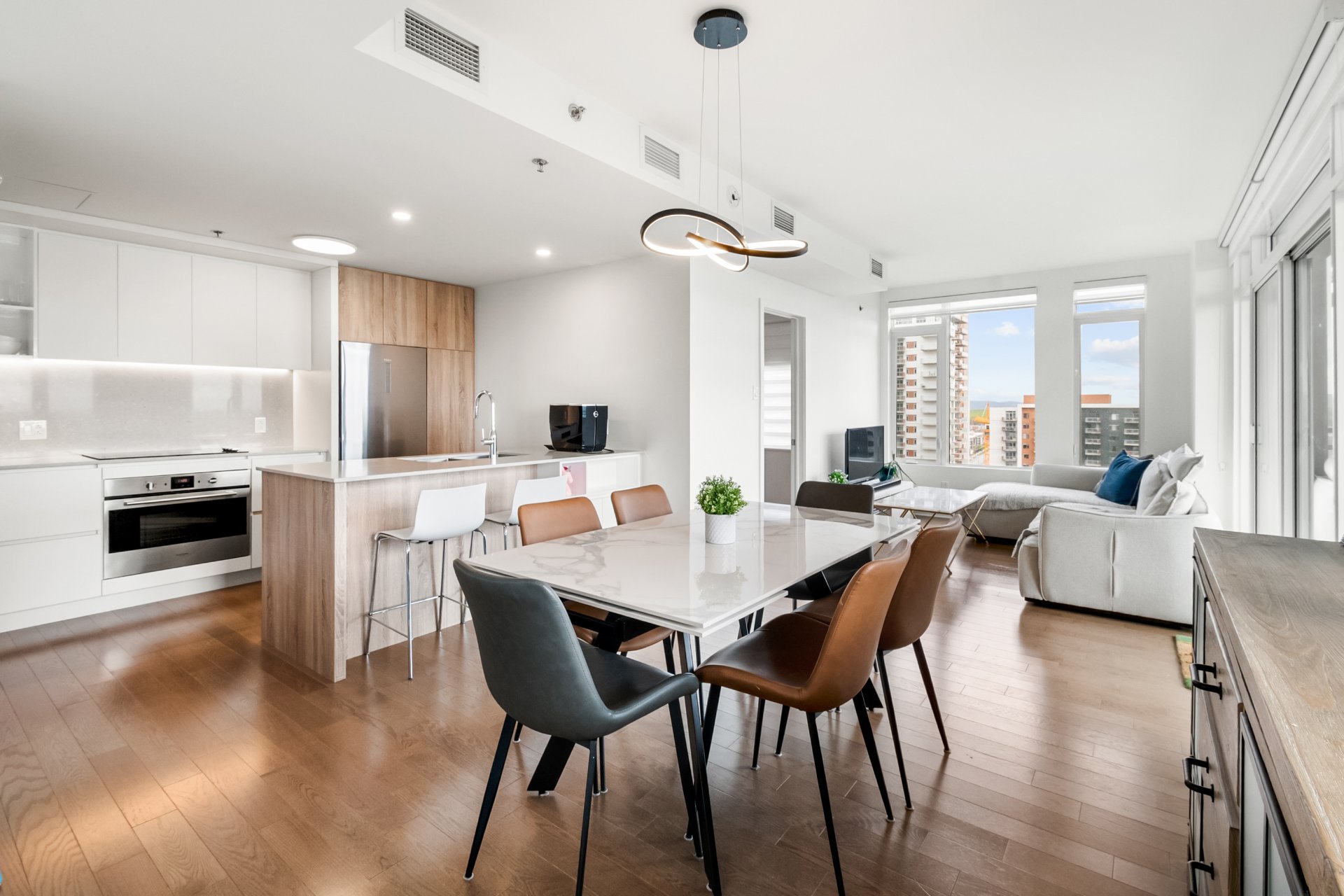
Dining room
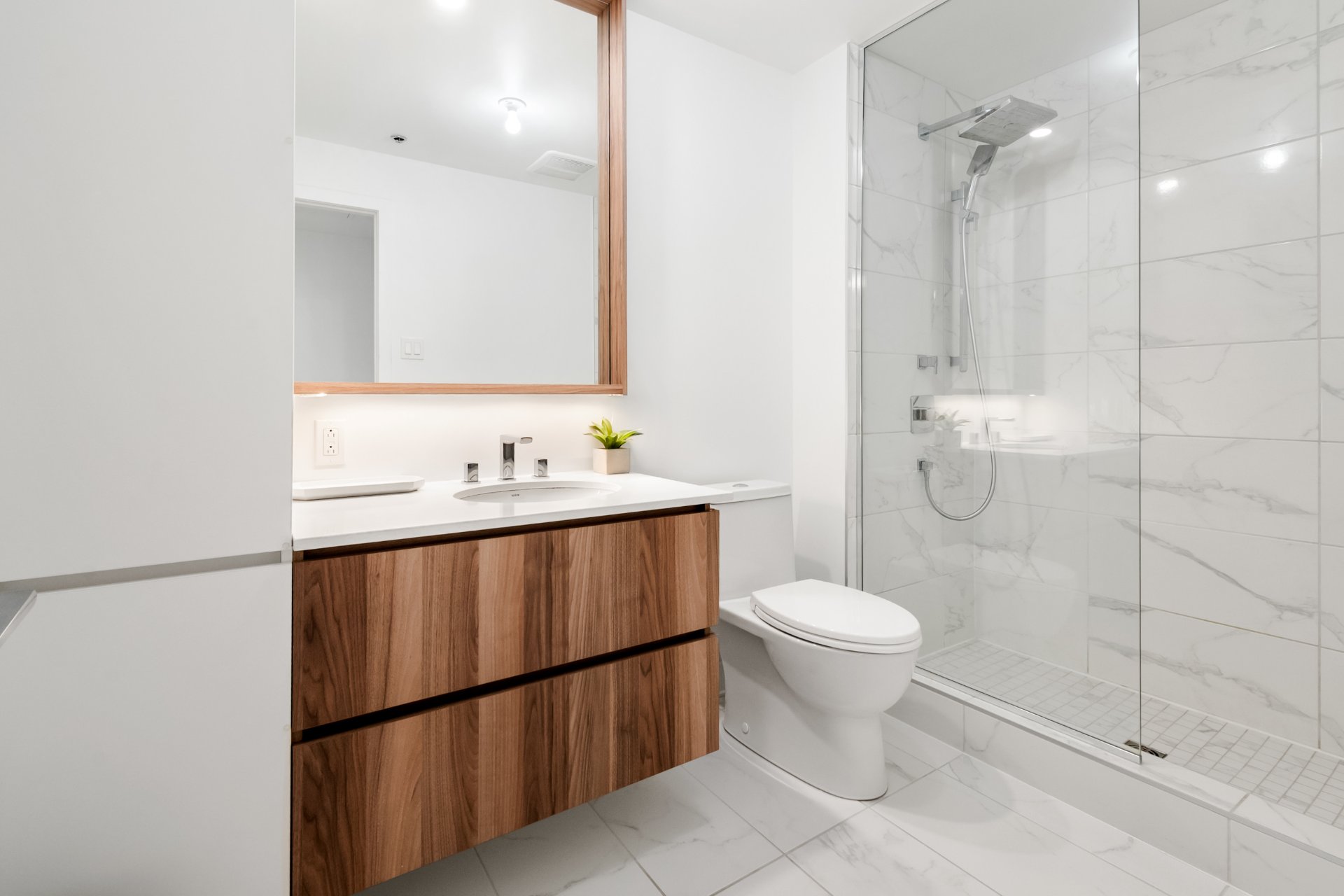
Bathroom
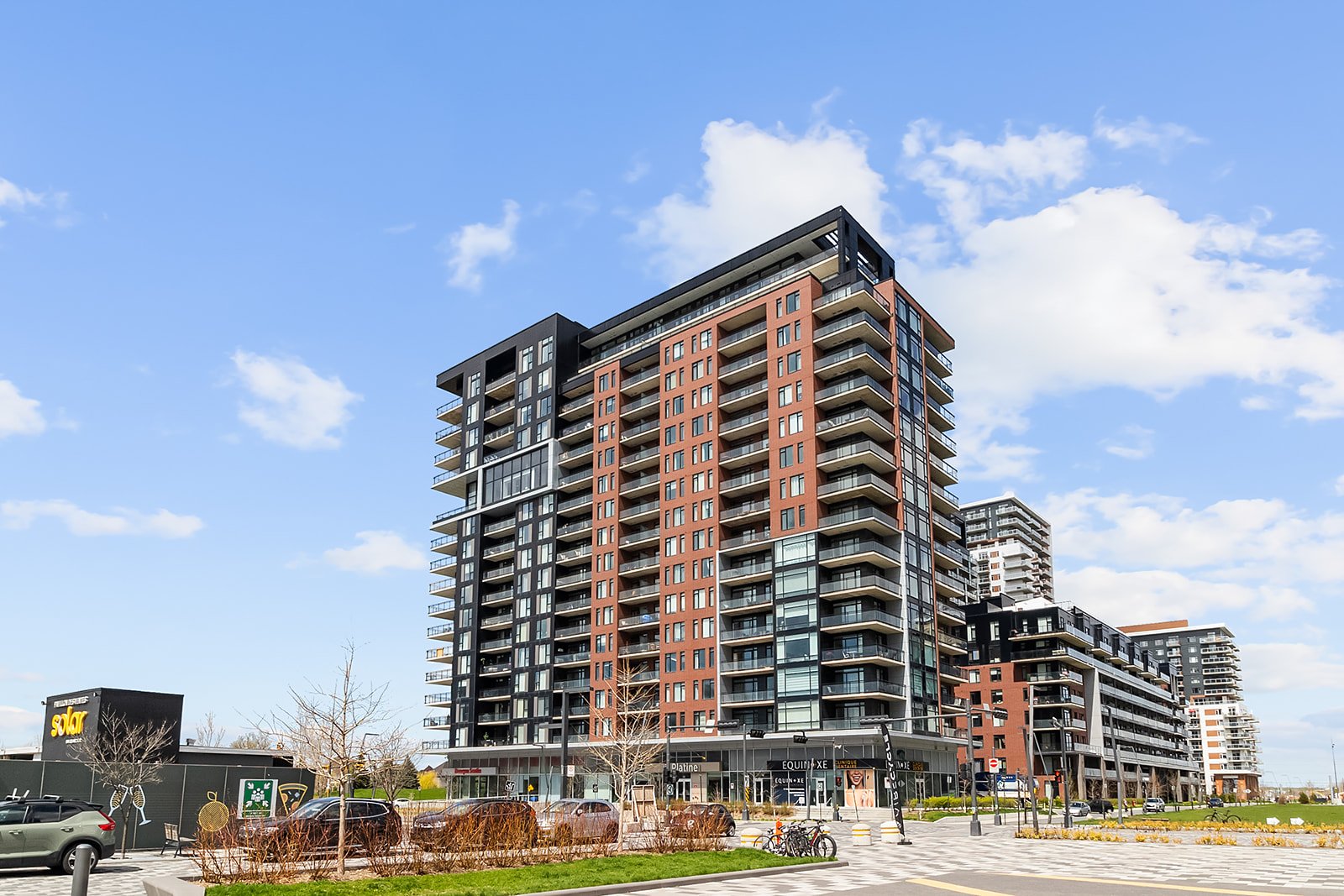
Frontage
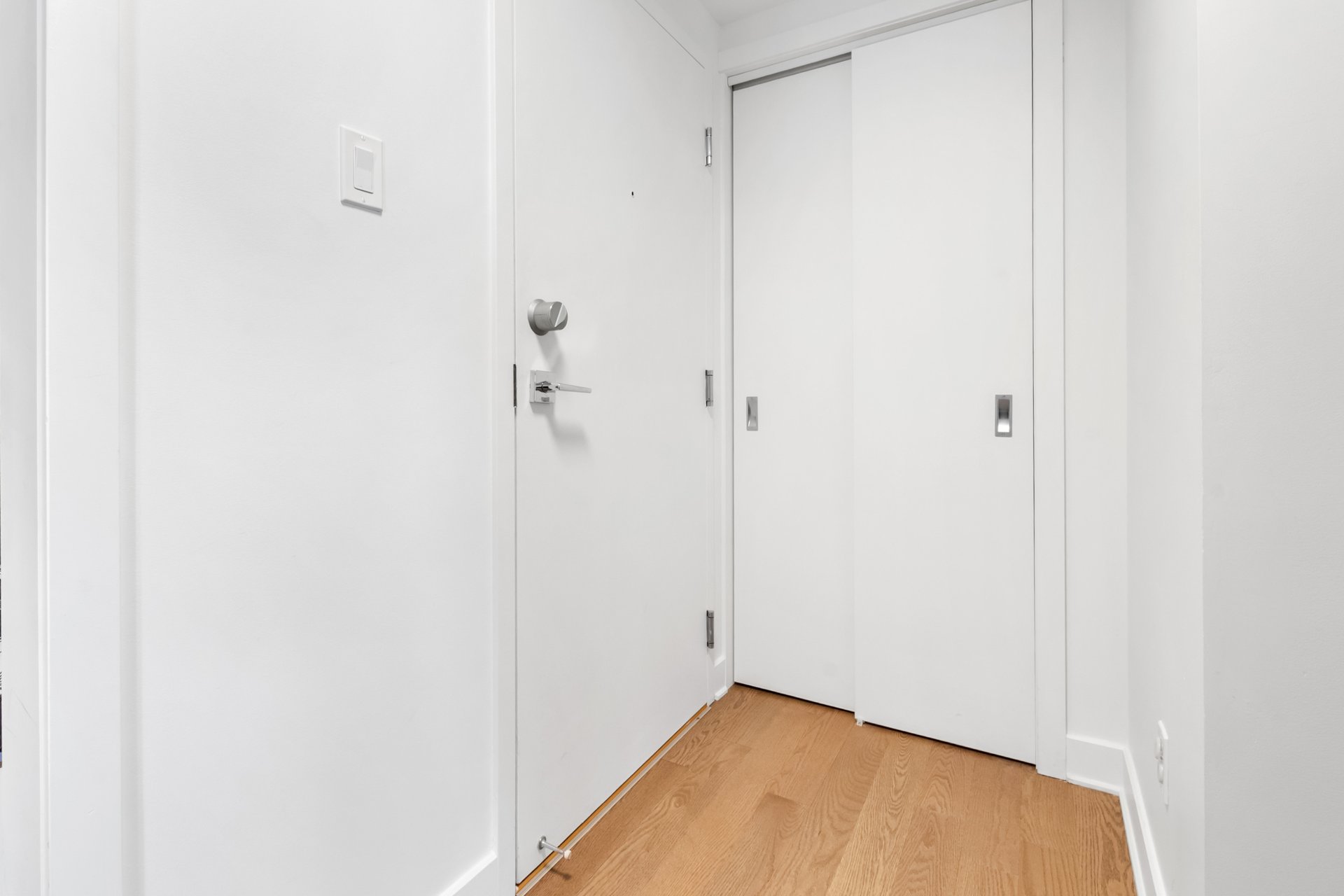
Hallway
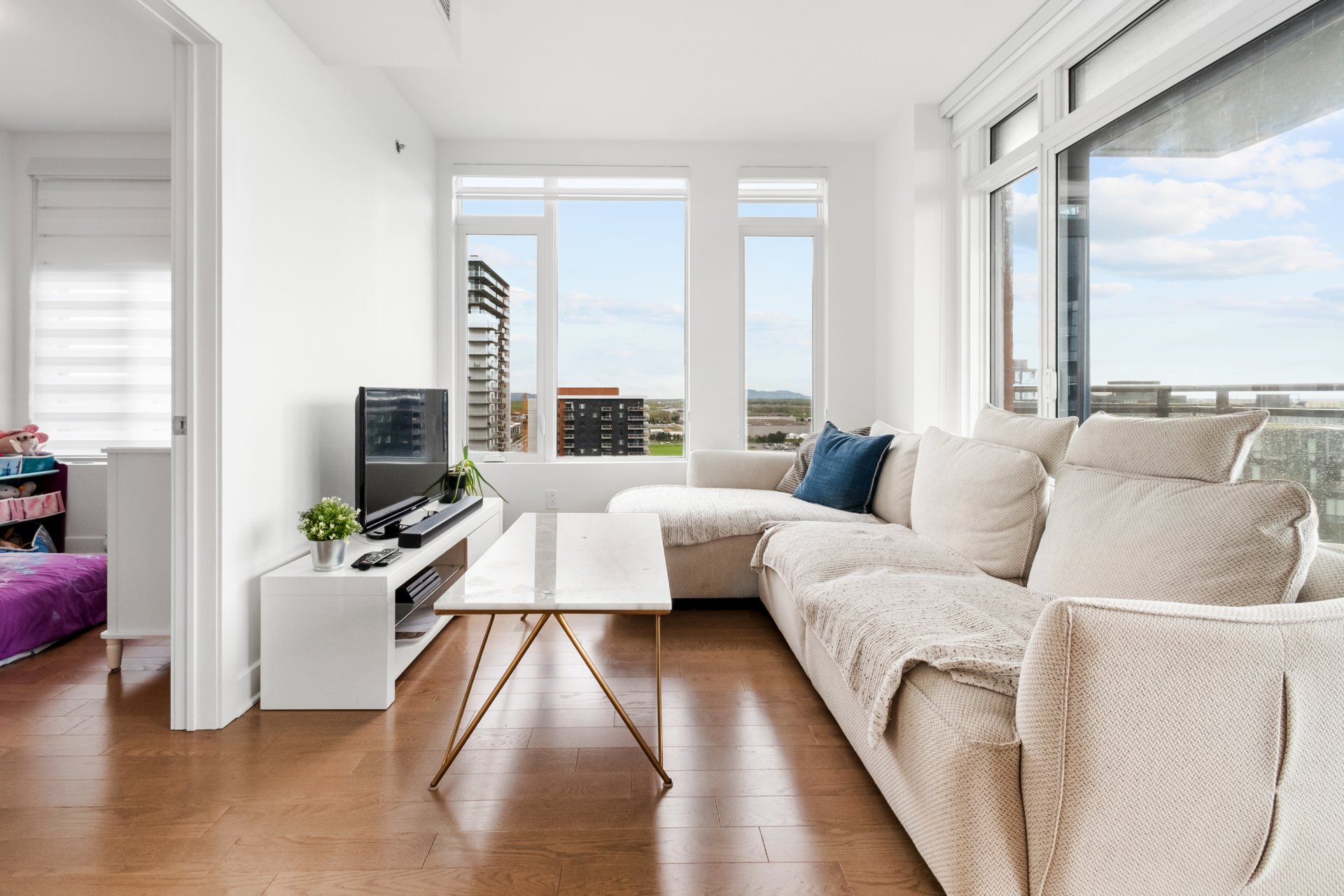
Living room
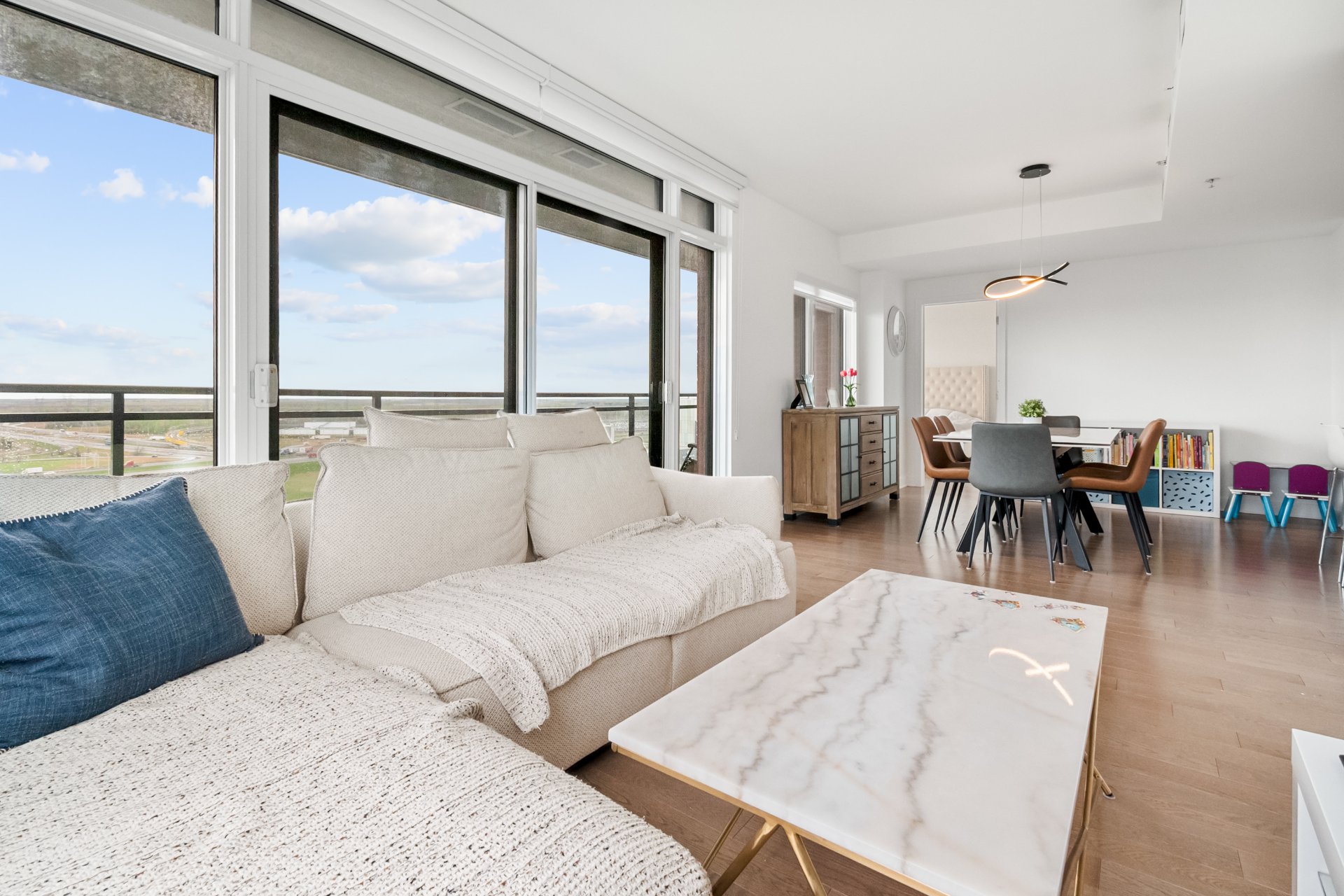
Living room
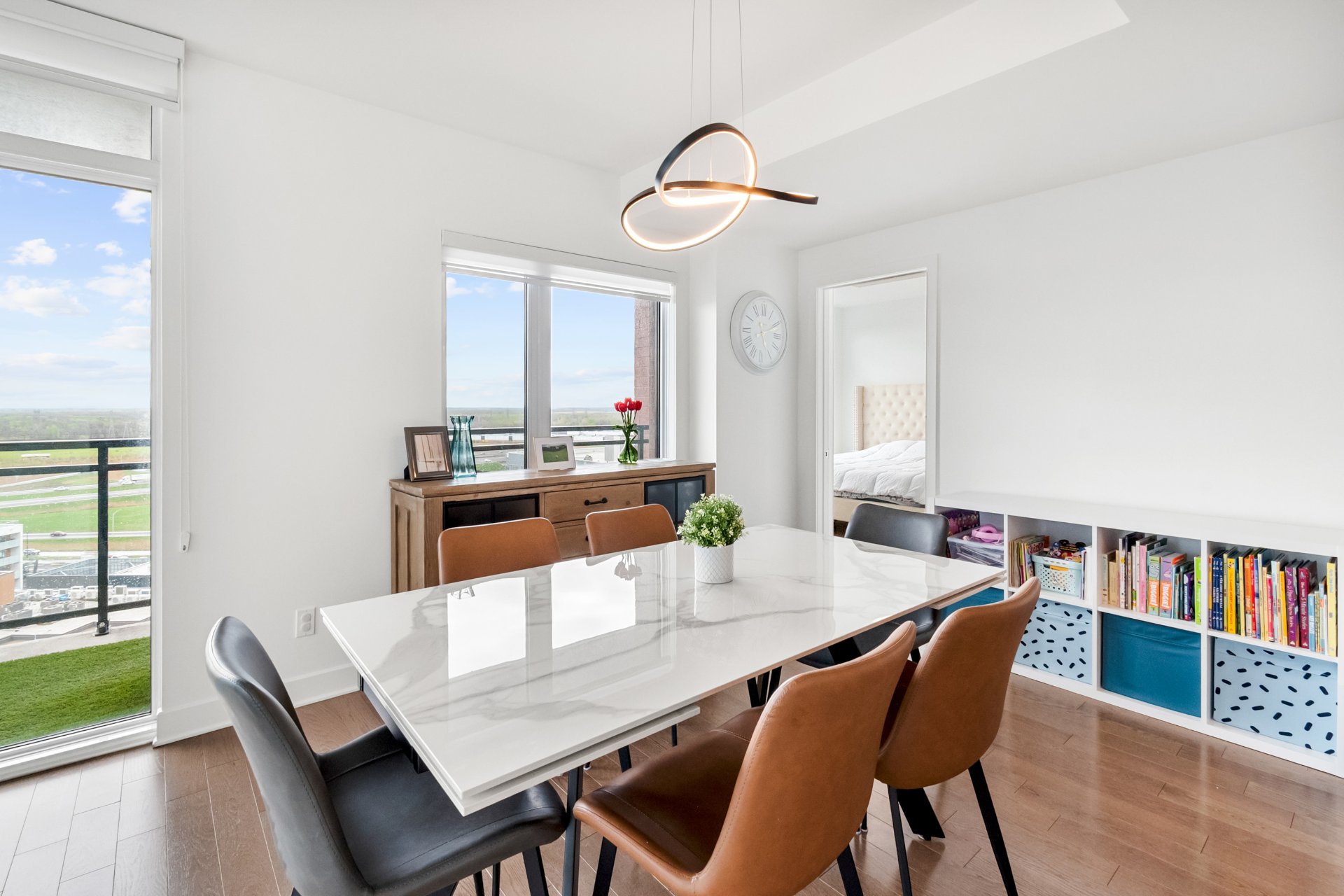
Dining room
|
|
Description
CORNER UNIT! Solar Uniquartier, Spectacular view and direct access to the REM. Discover this superb corner condo located on the 17th floor of the prestigious Phase 2 of Magellan, in the highly sought-after Solar Uniquartier. Offering breathtaking panoramic views of Place de la Gare, a dynamic event space, as well as the magnificent landscapes of Montérégie, this unit perfectly combines elegance, comfort, and a strategic location. This spacious condo features 3 bedrooms, 2 modern bathrooms, 2 indoor parking spaces, and private balconies to enjoy the breathtaking views. Don't miss this rare opportunity!
**Monthly condo fees include water heater, heating, and air
conditioning.**
Our 5 Favorite Features:
- Ideal Location: Just steps from the new REM, making
commuting easy and providing access to all the amenities of
the Solar District.
- Corner Unit on the 17th Floor.
- Direct access to the REM (15 minutes to downtown Montreal
and 25 minutes to the airport). Interior underground
connection via the garage.
- Common areas designed for a high-end lifestyle. Access to
all three Magellan Towers.
- Abundant windows bring in natural light, with panoramic
views of the Montérégie region.
Unit Features:
- Built in 2021.
- Corner unit**: Plenty of windows and abundant natural
light.
- Large balcony**: 29'10" x 5'7".
- 3 spacious bedrooms.
- 2 bathrooms**: Modern bathrooms with a separate bathtub
and shower for optimal comfort and functionality.
- 2 indoor parking spaces, plus a storage unit.
- Spectacular view.
COMMON AREAS:
Tower 1:
Ground floor of Magellan 1:
*Gym
*Multipurpose room
9th floor of Magellan 1:
*Outdoor pool
Tower 2:
Ground floor of Magellan 2:
*Spa and sauna area
*Gym
2nd floor of Magellan 2:
*Game room ("Le Hublot")
14th floor of Magellan 2:
*Sky Lounge ("Le Phare")
Tower 3:
Ground floor of Magellan 3:
*Indoor pool
*Rooftop terrace with outdoor pool
This residence offers exceptional comfort in a luxurious
setting with high-end amenities.
Two indoor parking spots**: SS1#079-080
One storage locker**: SS1-1039
conditioning.**
Our 5 Favorite Features:
- Ideal Location: Just steps from the new REM, making
commuting easy and providing access to all the amenities of
the Solar District.
- Corner Unit on the 17th Floor.
- Direct access to the REM (15 minutes to downtown Montreal
and 25 minutes to the airport). Interior underground
connection via the garage.
- Common areas designed for a high-end lifestyle. Access to
all three Magellan Towers.
- Abundant windows bring in natural light, with panoramic
views of the Montérégie region.
Unit Features:
- Built in 2021.
- Corner unit**: Plenty of windows and abundant natural
light.
- Large balcony**: 29'10" x 5'7".
- 3 spacious bedrooms.
- 2 bathrooms**: Modern bathrooms with a separate bathtub
and shower for optimal comfort and functionality.
- 2 indoor parking spaces, plus a storage unit.
- Spectacular view.
COMMON AREAS:
Tower 1:
Ground floor of Magellan 1:
*Gym
*Multipurpose room
9th floor of Magellan 1:
*Outdoor pool
Tower 2:
Ground floor of Magellan 2:
*Spa and sauna area
*Gym
2nd floor of Magellan 2:
*Game room ("Le Hublot")
14th floor of Magellan 2:
*Sky Lounge ("Le Phare")
Tower 3:
Ground floor of Magellan 3:
*Indoor pool
*Rooftop terrace with outdoor pool
This residence offers exceptional comfort in a luxurious
setting with high-end amenities.
Two indoor parking spots**: SS1#079-080
One storage locker**: SS1-1039
Inclusions: Stove, Refrigerator, Dishwasher, Blinds, 2 indoor parking spaces-SS1, Storage-SS1.
Exclusions : Washer, Dryer.
| BUILDING | |
|---|---|
| Type | Apartment |
| Style | Detached |
| Dimensions | 0x0 |
| Lot Size | 0 |
| EXPENSES | |
|---|---|
| Co-ownership fees | $ 8364 / year |
| Municipal Taxes (2025) | $ 3394 / year |
| School taxes (2024) | $ 471 / year |
|
ROOM DETAILS |
|||
|---|---|---|---|
| Room | Dimensions | Level | Flooring |
| Kitchen | 7.1 x 11.3 P | AU | Wood |
| Dining room | 11.7 x 11.3 P | AU | Wood |
| Living room | 14.3 x 11.3 P | AU | Wood |
| Primary bedroom | 10.9 x 11.5 P | AU | Wood |
| Bathroom | 9.9 x 8.9 P | AU | Ceramic tiles |
| Bedroom | 7.1 x 5.9 P | AU | Wood |
| Bedroom | 9.6 x 9.6 P | AU | Wood |
| Bathroom | 5.7 x 9.8 P | AU | Ceramic tiles |
|
CHARACTERISTICS |
|
|---|---|
| Pool | Above-ground, Indoor, Inground, Other |
| Bathroom / Washroom | Adjoining to primary bedroom, Seperate shower |
| Heating system | Air circulation, Electric baseboard units |
| Available services | Balcony/terrace, Common areas, Exercise room, Garbage chute, Hot tub/Spa, Indoor pool, Indoor storage space, Outdoor pool, Roof terrace |
| Proximity | Bicycle path, Daycare centre, Elementary school, Golf, High school, Highway, Hospital, Park - green area, Public transport, Réseau Express Métropolitain (REM), University |
| Equipment available | Central air conditioning, Entry phone, Partially furnished, Private balcony, Sauna, Ventilation system |
| Distinctive features | Corner unit |
| Window type | Crank handle |
| Heating energy | Electricity |
| Easy access | Elevator |
| Garage | Fitted, Heated, Single width |
| Parking | Garage |
| Energy efficiency | LEED |
| Cupboard | Melamine |
| Sewage system | Municipal sewer |
| Water supply | Municipality |
| View | Panoramic |
| Zoning | Residential |