6405 Rue Corbière, Brossard, QC J4Z0G4 $339,000
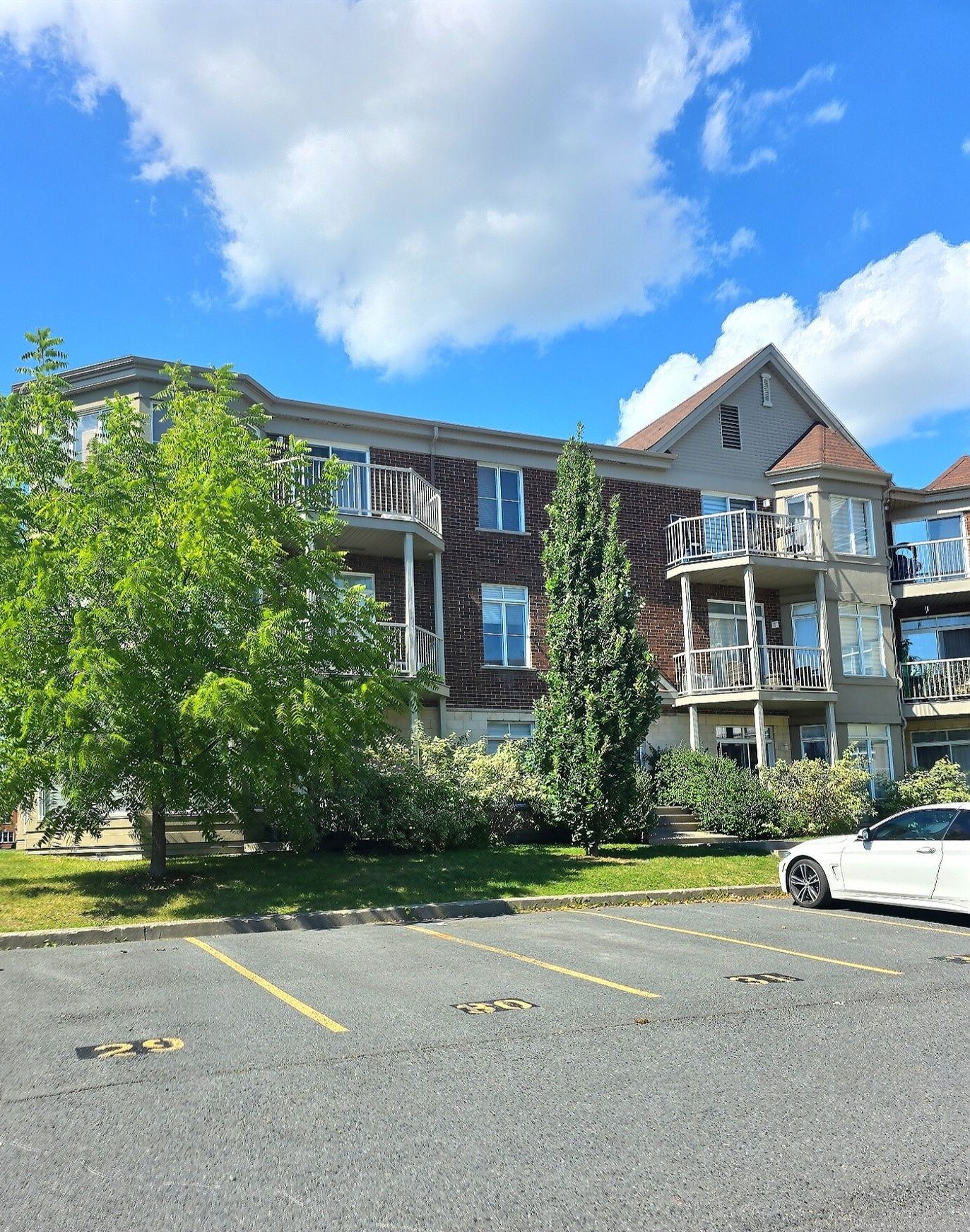
Exterior entrance
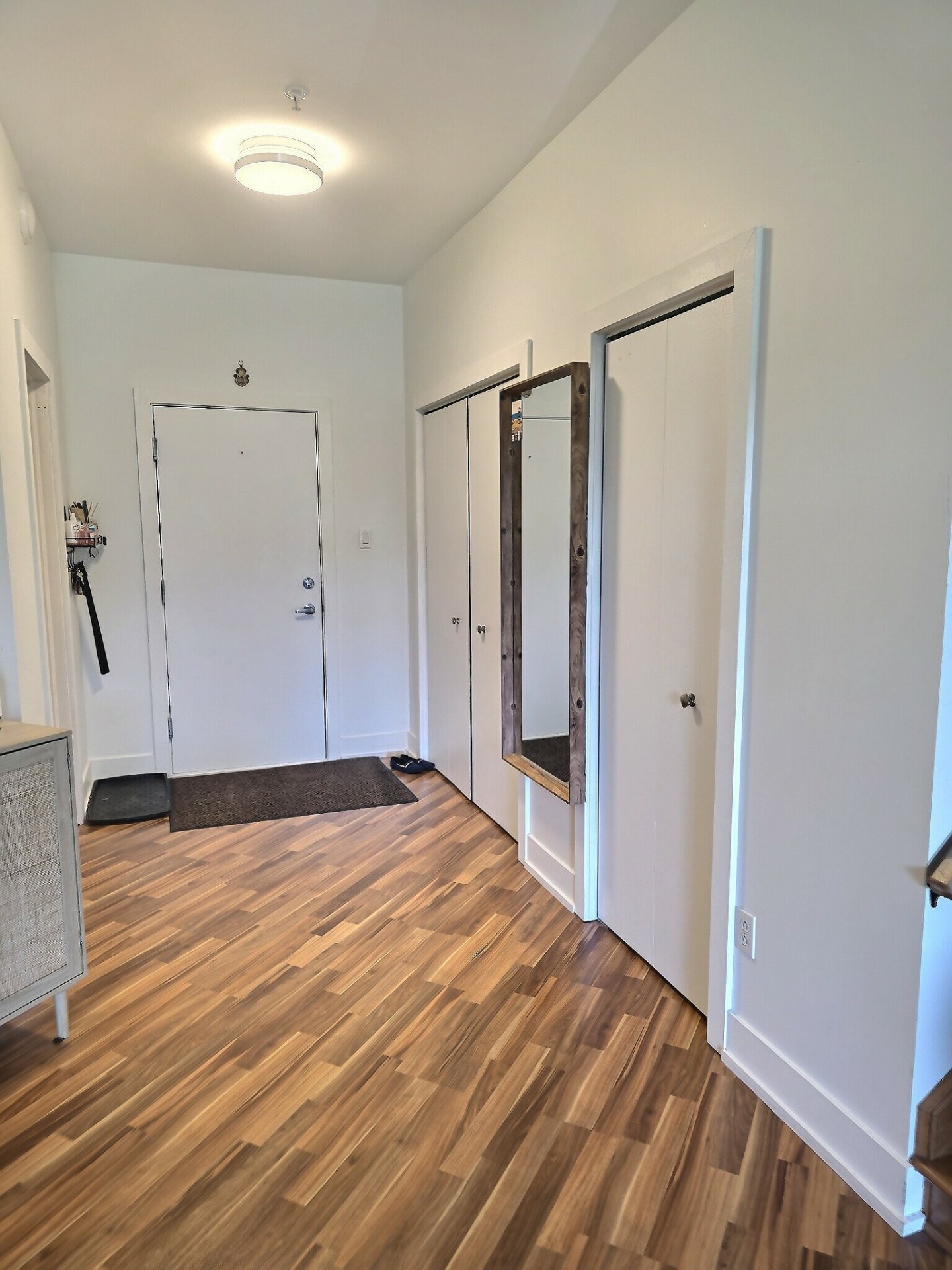
Hallway
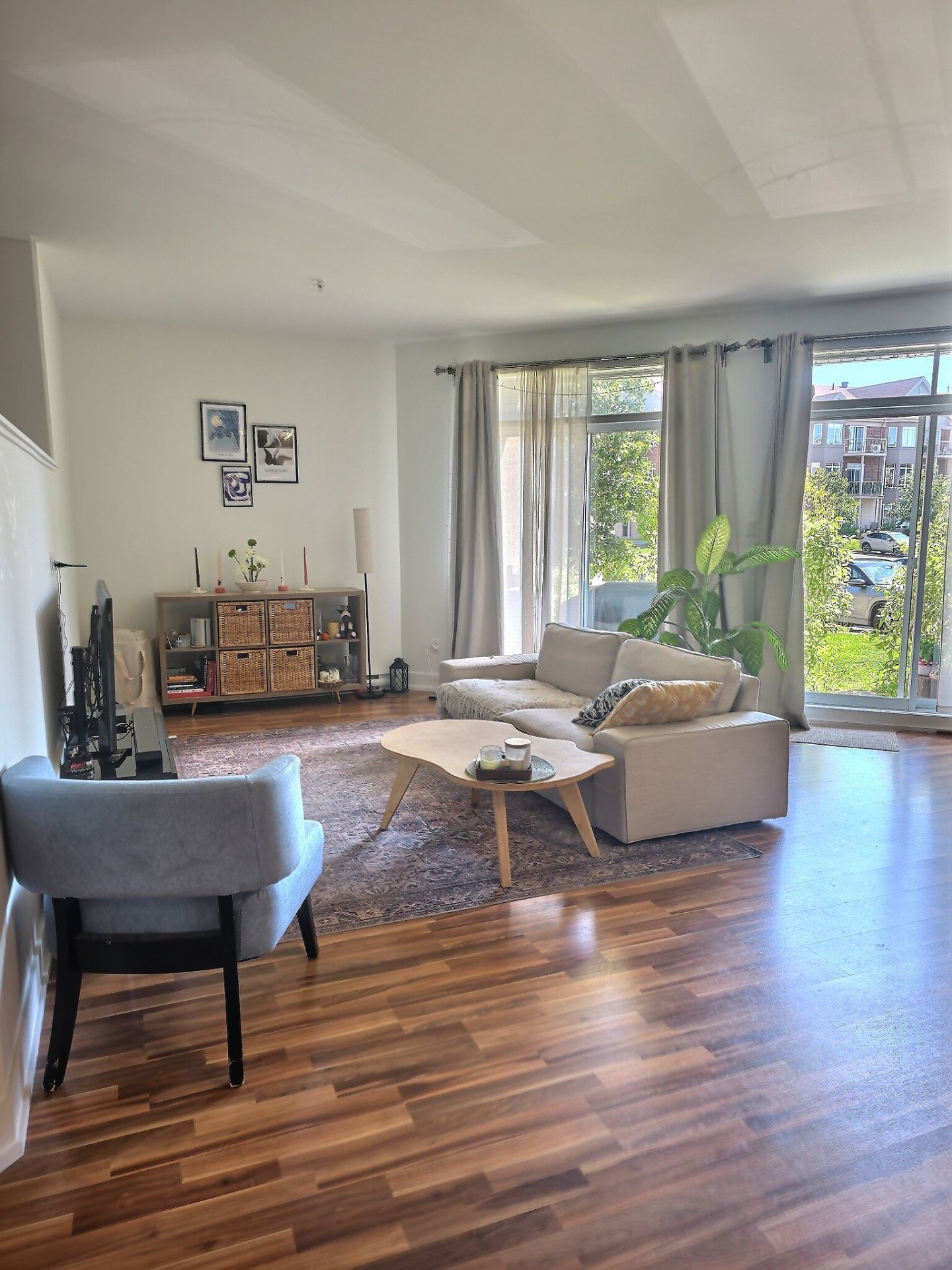
Living room
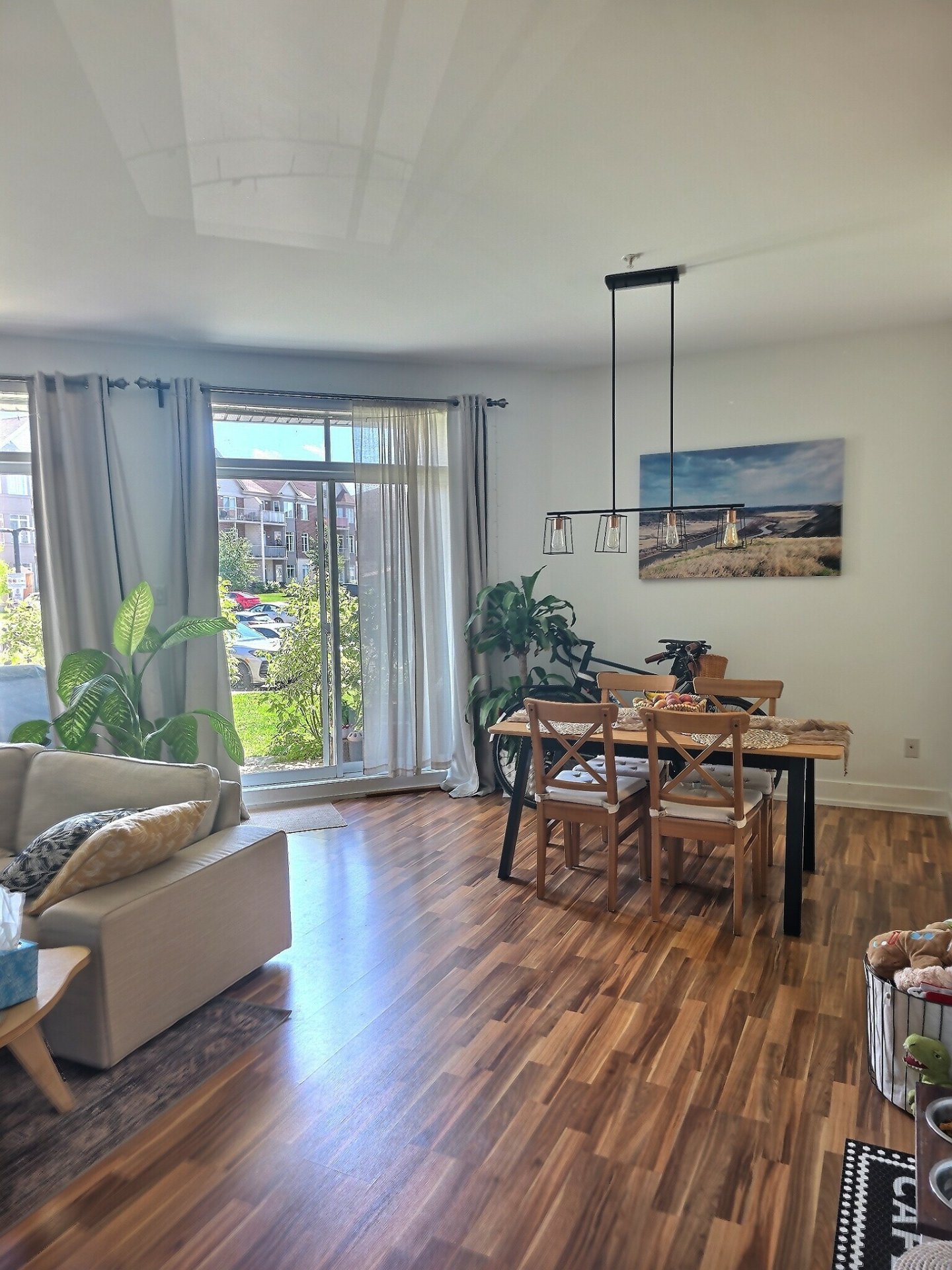
Dining room
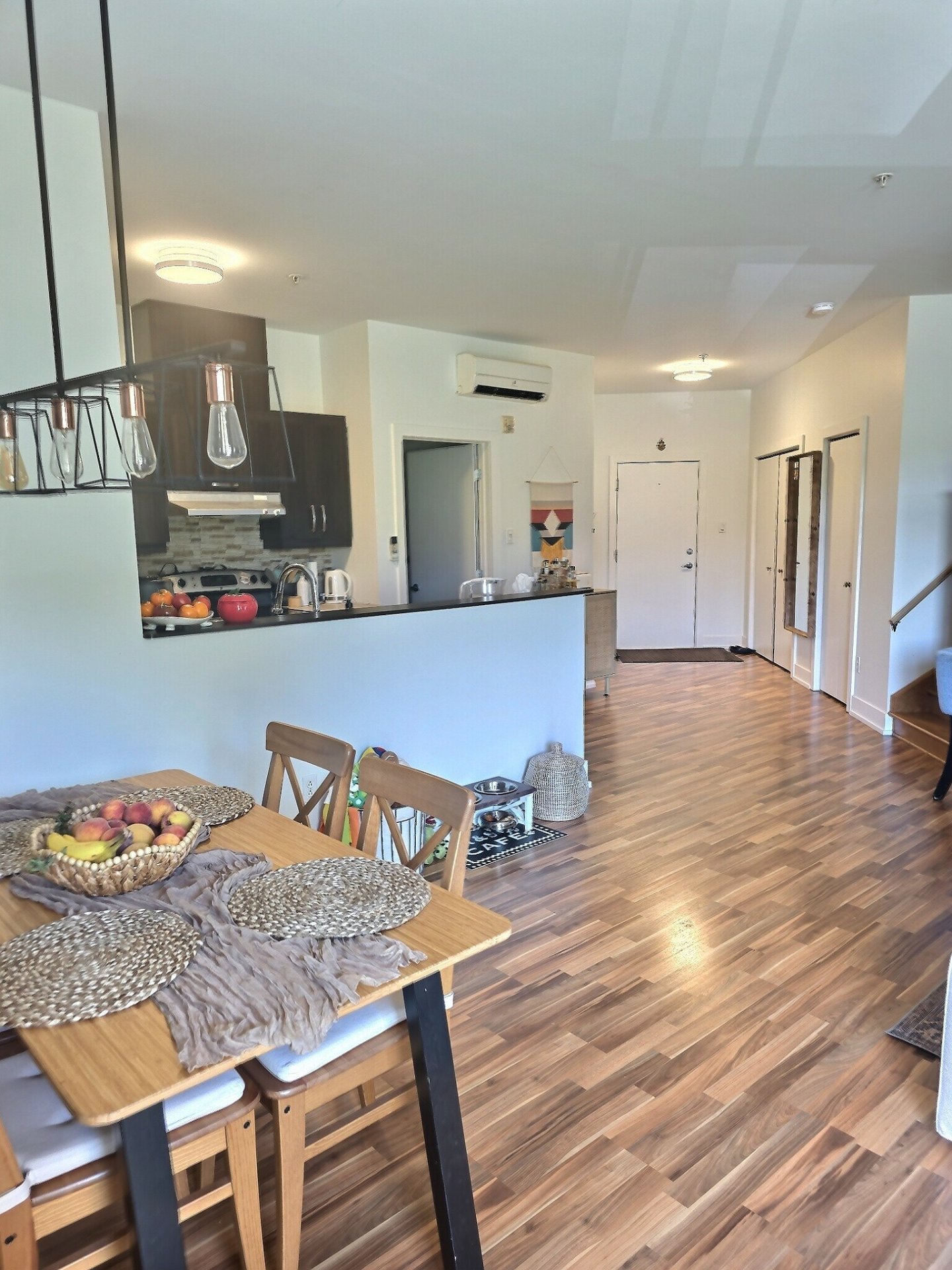
Dining room
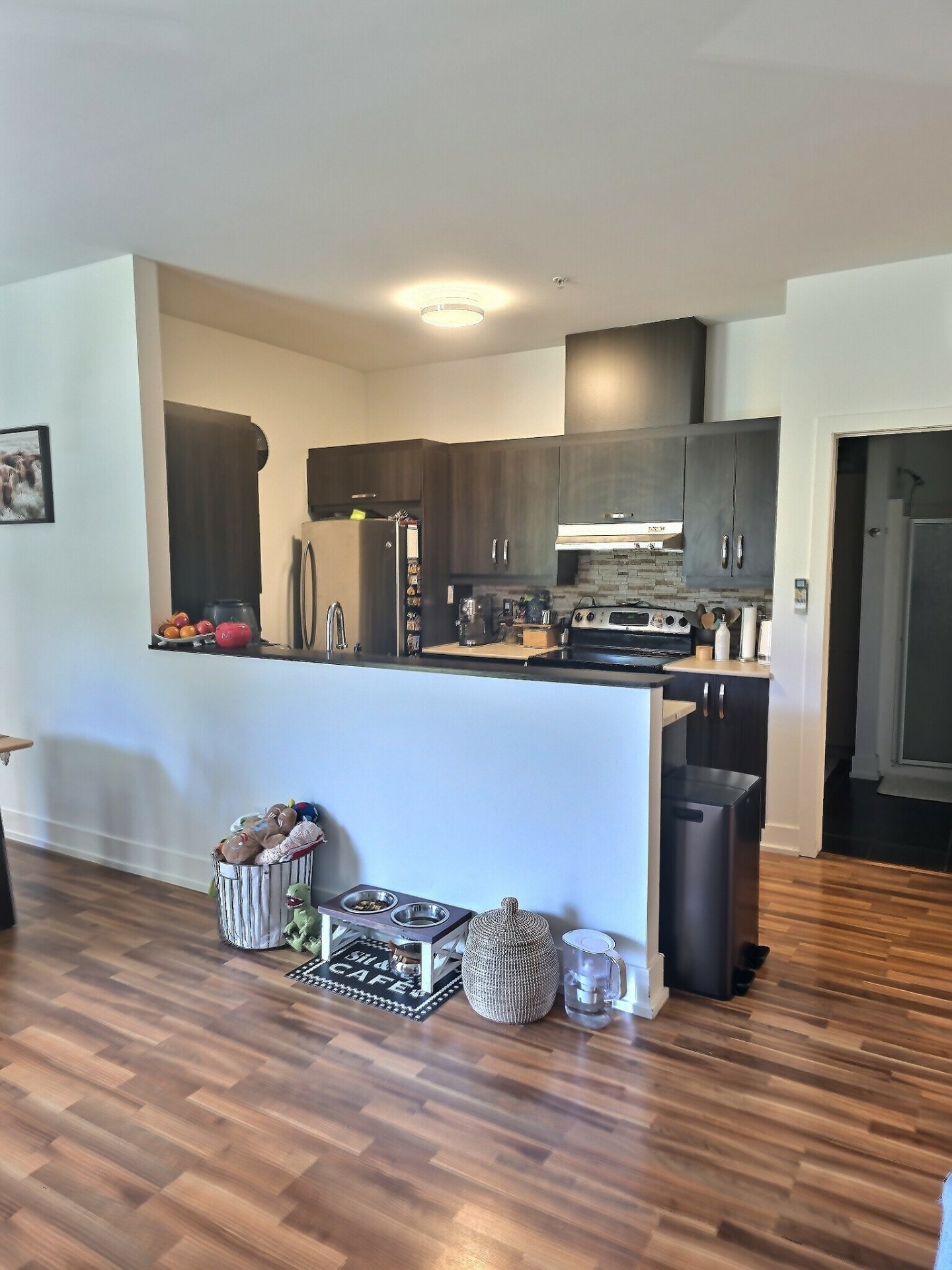
Kitchen
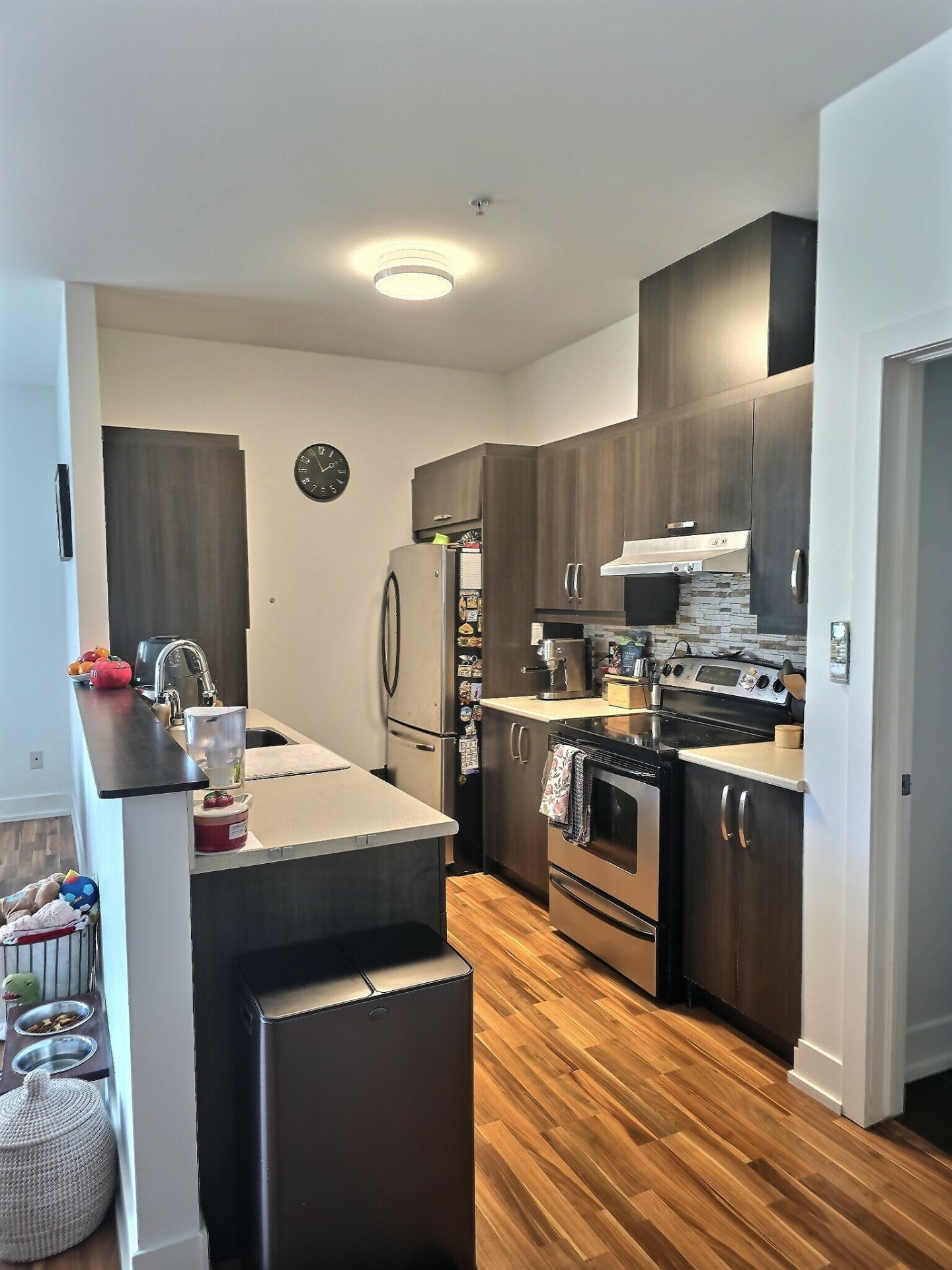
Kitchen
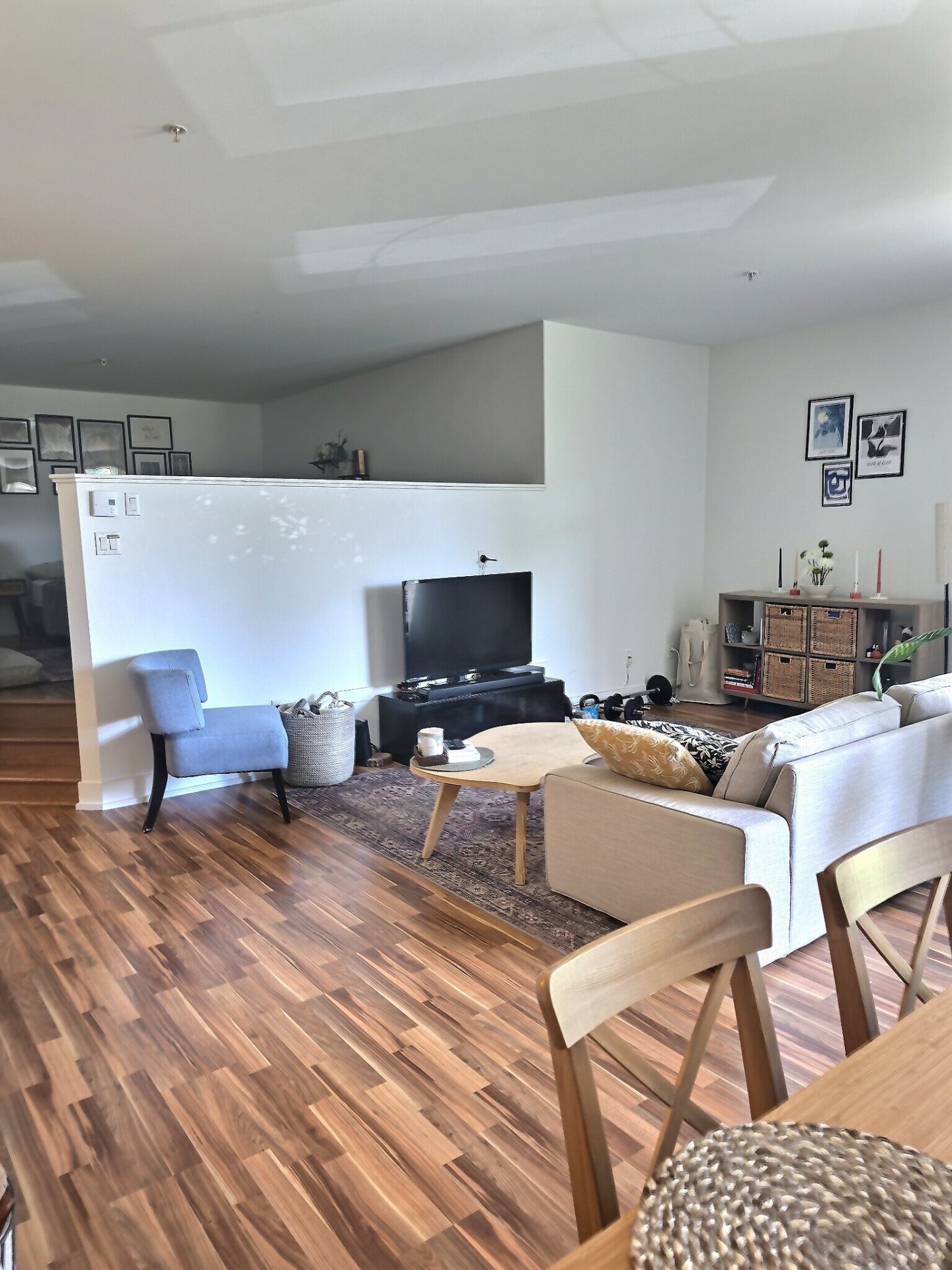
Living room
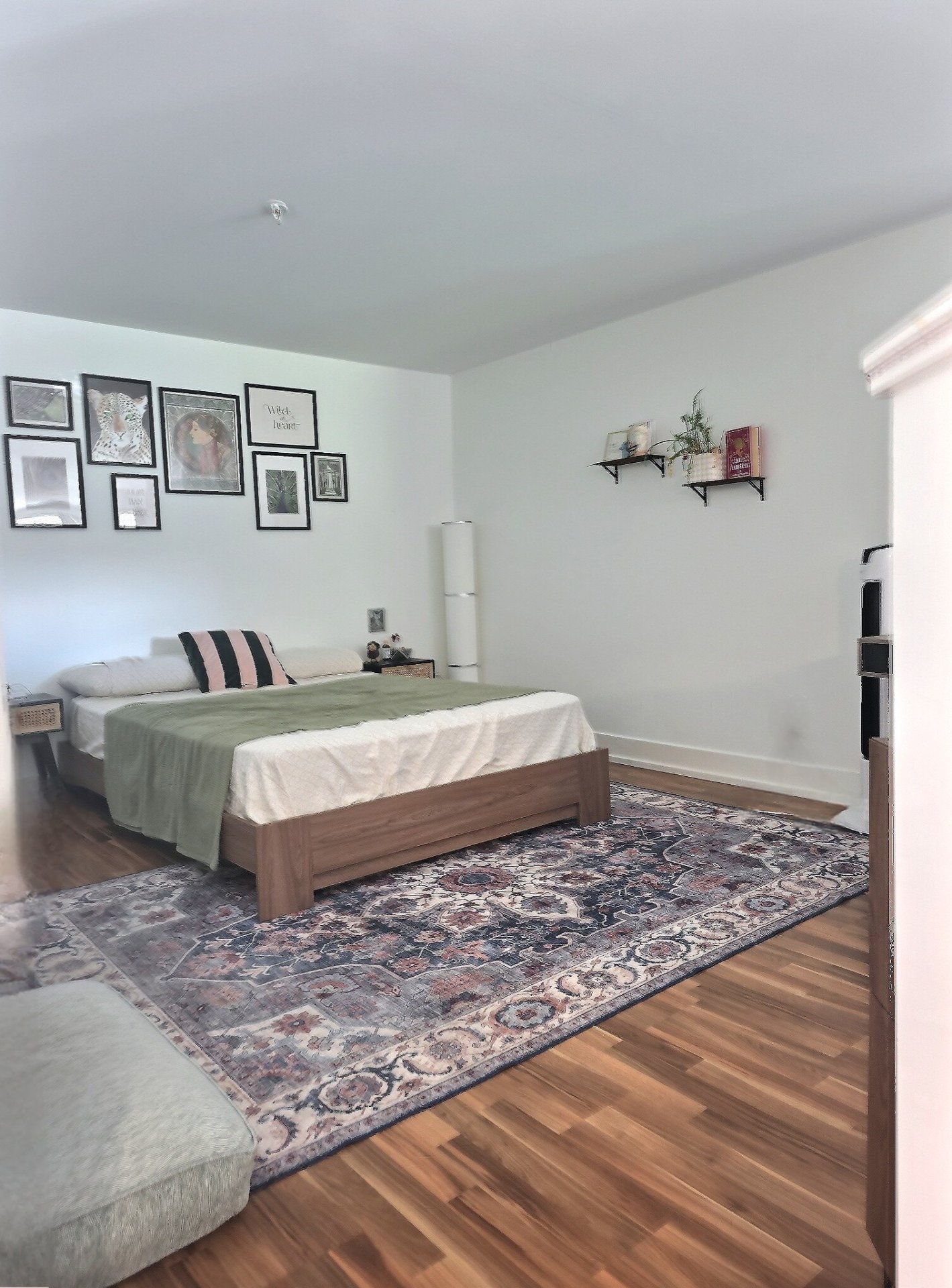
Primary bedroom
|
|
Description
Looking for a home that stands out from the rest? This
loft-style condo is exactly that. Located just steps away
from the REM and the lively DIX30, it puts you right in the
heart of everything while still offering peace and comfort
when you come home.
With 942 sq. ft. of open, sun-filled living space, this
one-bedroom condo feels more like a trendy loft than a
traditional unit. The open-plan kitchen is perfect for
cooking, entertaining, or simply enjoying a cozy night in.
High ceilings and large windows bring in plenty of natural
light, creating a bright and inviting atmosphere.
Outdoor parking is included -- no more stressing about
where to leave your car.
Modern design and a spacious layout give you a perfect
balance of style and functionality.
Prime location close to shops, restaurants, cafés, and
everything the DIX30 has to offer, plus the convenience of
the REM for easy commuting.
This condo is all about combining lifestyle, comfort, and
location. Whether you're a first-time buyer, downsizing, or
simply looking for a unique space to call your own, this
one checks all the boxes.
Opportunities like this don't come around often --
especially at this size and in this neighborhood. Don't
wait too long to book your visit!
loft-style condo is exactly that. Located just steps away
from the REM and the lively DIX30, it puts you right in the
heart of everything while still offering peace and comfort
when you come home.
With 942 sq. ft. of open, sun-filled living space, this
one-bedroom condo feels more like a trendy loft than a
traditional unit. The open-plan kitchen is perfect for
cooking, entertaining, or simply enjoying a cozy night in.
High ceilings and large windows bring in plenty of natural
light, creating a bright and inviting atmosphere.
Outdoor parking is included -- no more stressing about
where to leave your car.
Modern design and a spacious layout give you a perfect
balance of style and functionality.
Prime location close to shops, restaurants, cafés, and
everything the DIX30 has to offer, plus the convenience of
the REM for easy commuting.
This condo is all about combining lifestyle, comfort, and
location. Whether you're a first-time buyer, downsizing, or
simply looking for a unique space to call your own, this
one checks all the boxes.
Opportunities like this don't come around often --
especially at this size and in this neighborhood. Don't
wait too long to book your visit!
Inclusions: Washer, Dryer, Dishwasher, Light Fixtures, Curtains and Rods
Exclusions : Tenants belongings
| BUILDING | |
|---|---|
| Type | Apartment |
| Style | Detached |
| Dimensions | 0x0 |
| Lot Size | 0 |
| EXPENSES | |
|---|---|
| Co-ownership fees | $ 3360 / year |
| Municipal Taxes (2025) | $ 1713 / year |
| School taxes (2024) | $ 228 / year |
|
ROOM DETAILS |
|||
|---|---|---|---|
| Room | Dimensions | Level | Flooring |
| Living room | 15.0 x 17.0 P | Ground Floor | Floating floor |
| Dining room | 12.0 x 10.0 P | Ground Floor | Floating floor |
| Kitchen | 15.0 x 7.0 P | Ground Floor | Floating floor |
| Primary bedroom | 18.0 x 12.0 P | Ground Floor | Floating floor |
| Bathroom | 10.0 x 8.0 P | Ground Floor | Ceramic tiles |
| Hallway | 3.0 x 7.0 P | Ground Floor | Ceramic tiles |
|
CHARACTERISTICS |
|
|---|---|
| Driveway | Asphalt |
| Proximity | Bicycle path, Cegep, Cross-country skiing, Daycare centre, Elementary school, Golf, High school, Highway, Hospital, Park - green area, Public transport, Réseau Express Métropolitain (REM) |
| Heating system | Electric baseboard units |
| Heating energy | Electricity |
| Sewage system | Municipal sewer |
| Water supply | Municipality |
| Parking | Outdoor |
| Restrictions/Permissions | Pets allowed |
| Equipment available | Private balcony, Ventilation system, Wall-mounted air conditioning |
| Zoning | Residential |
| Bathroom / Washroom | Seperate shower |