6560 Rue Villon, Brossard, QC J4W1Y1 $725,000
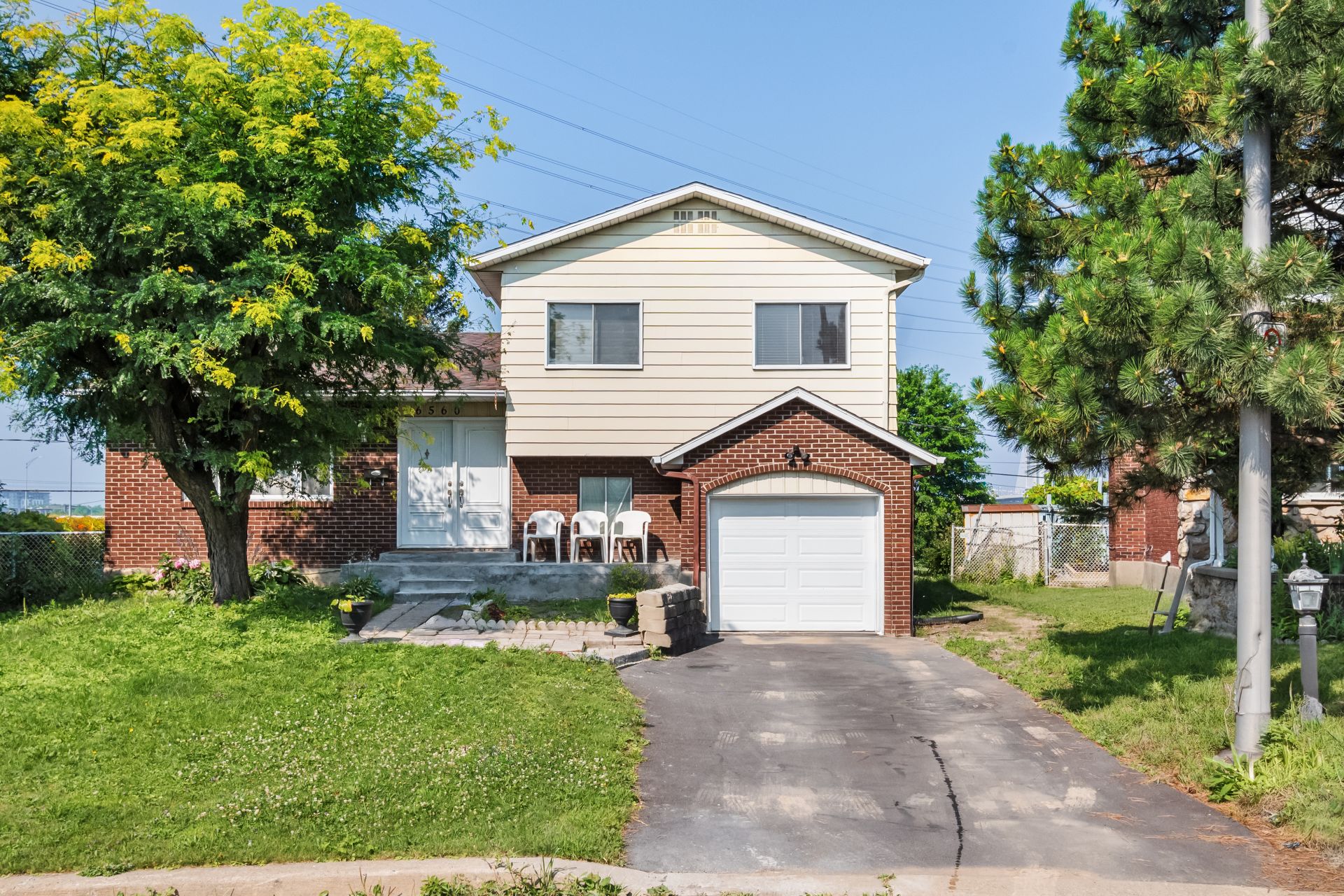
Frontage
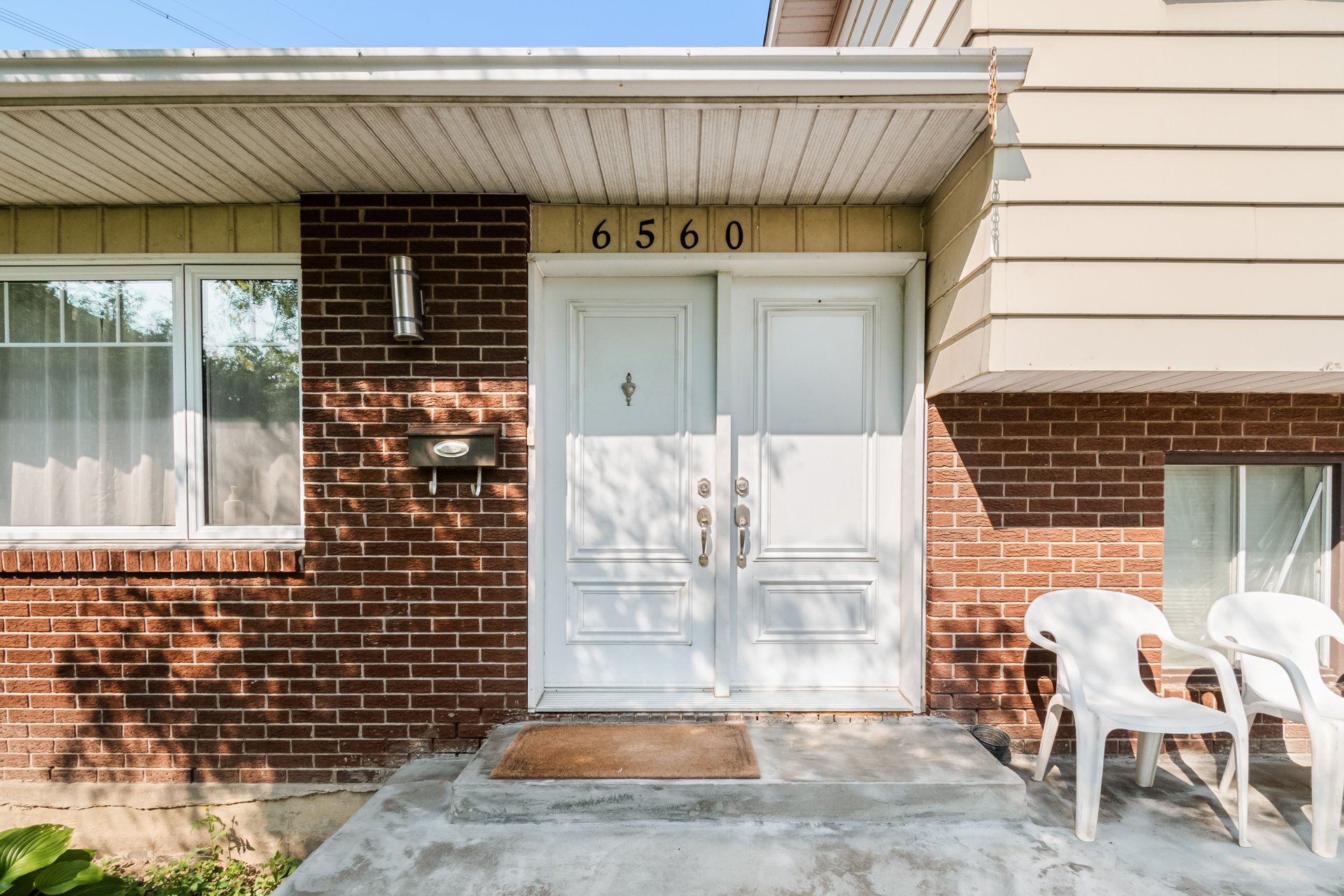
Exterior entrance
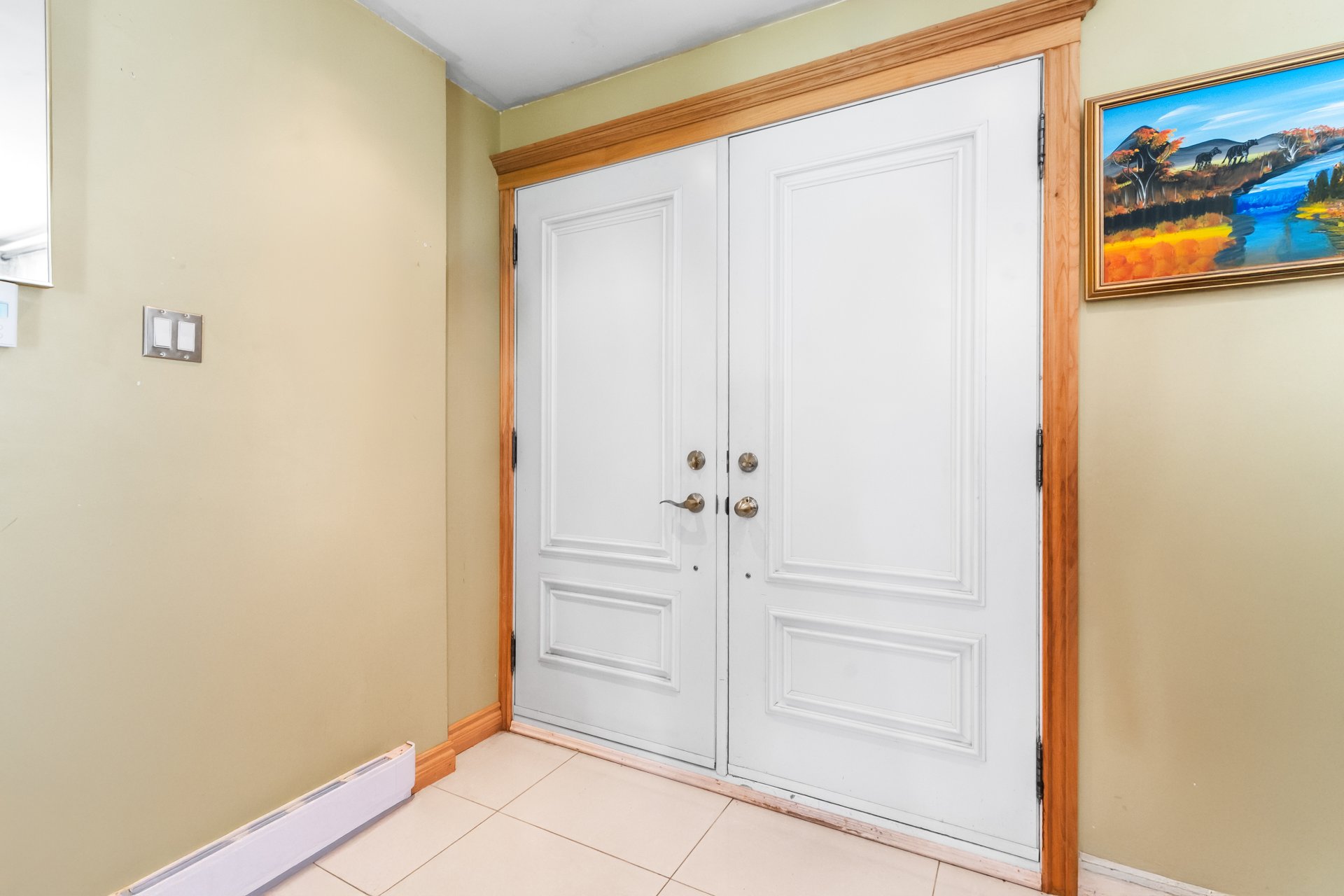
Hallway
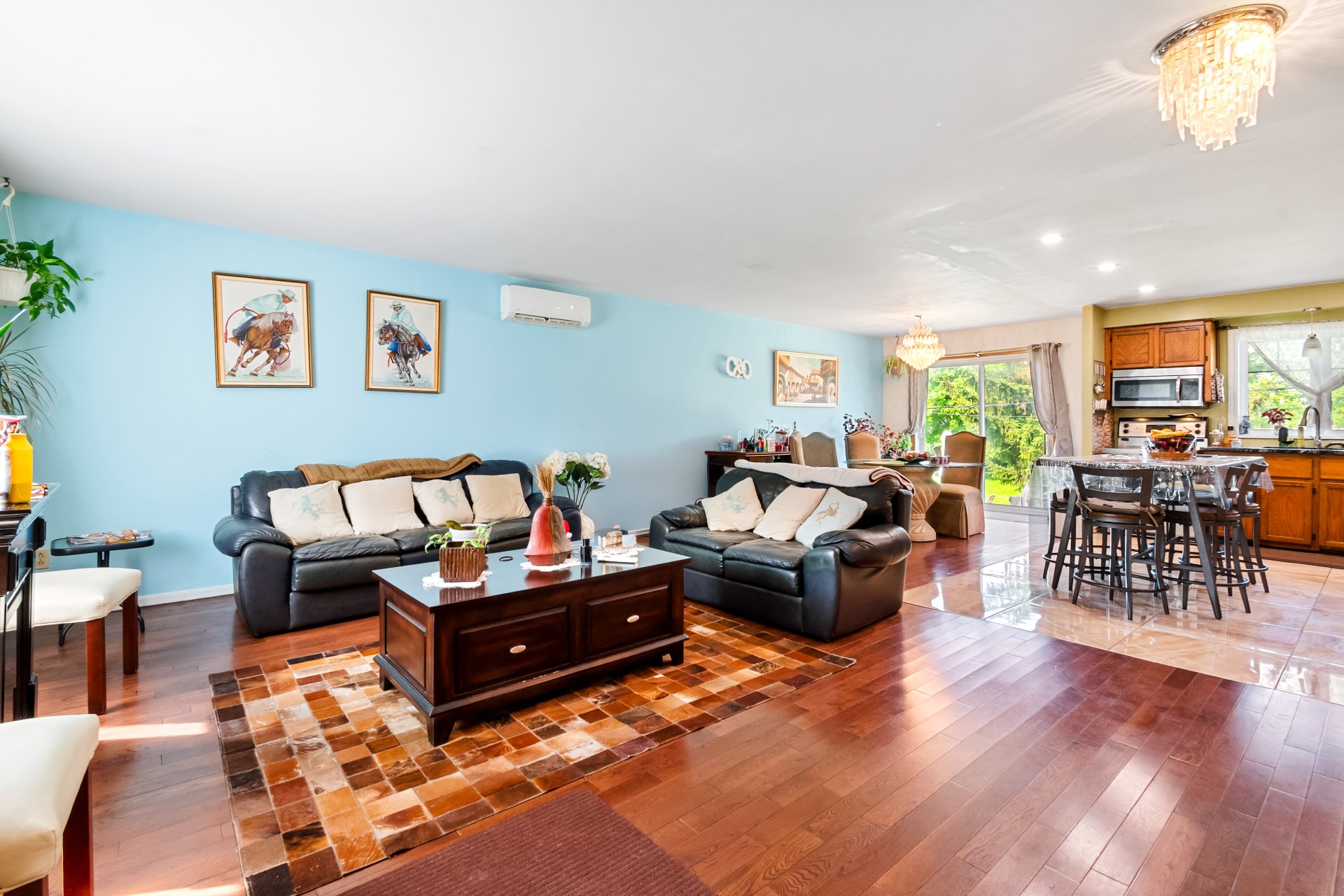
Living room
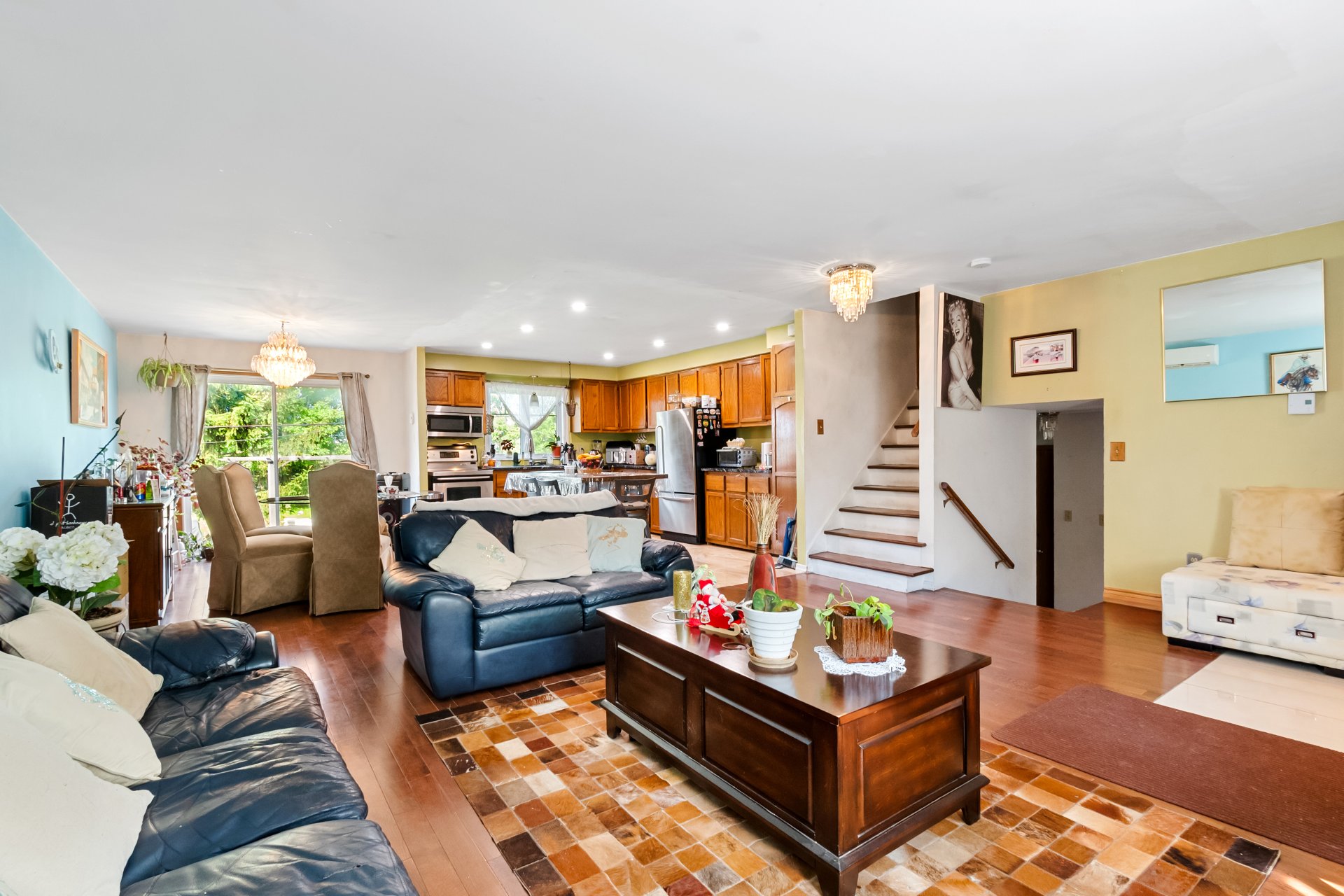
Living room
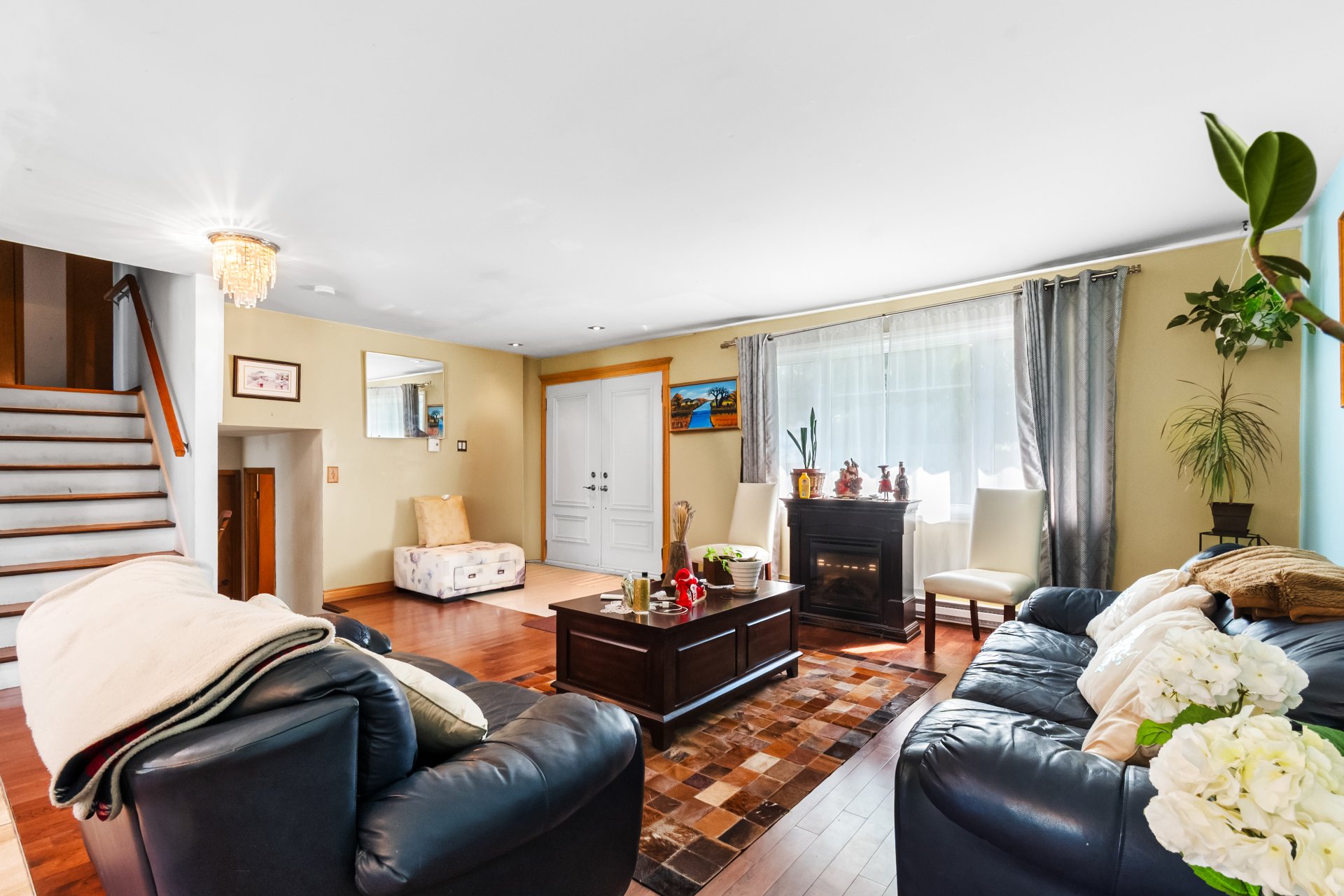
Living room
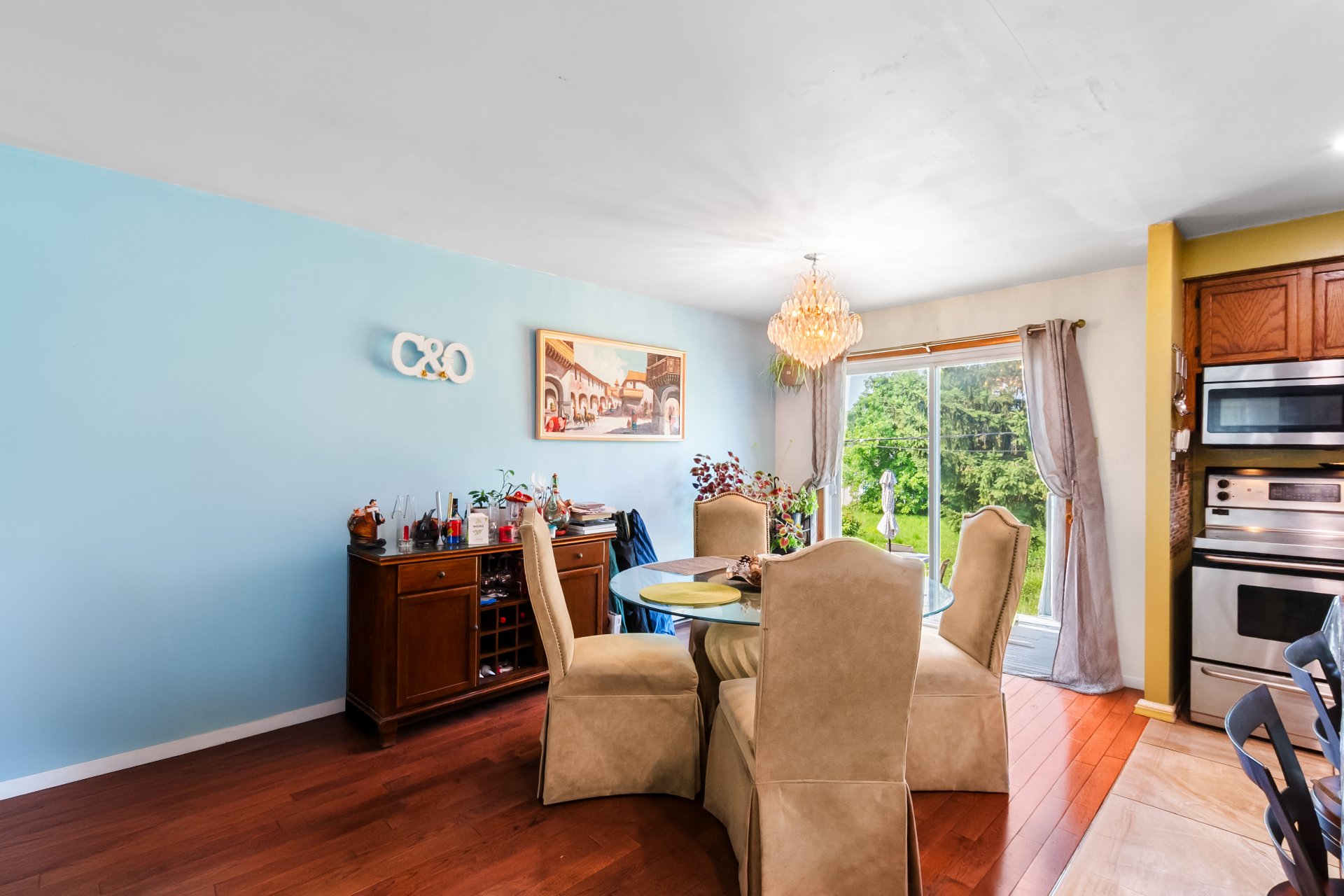
Dining room
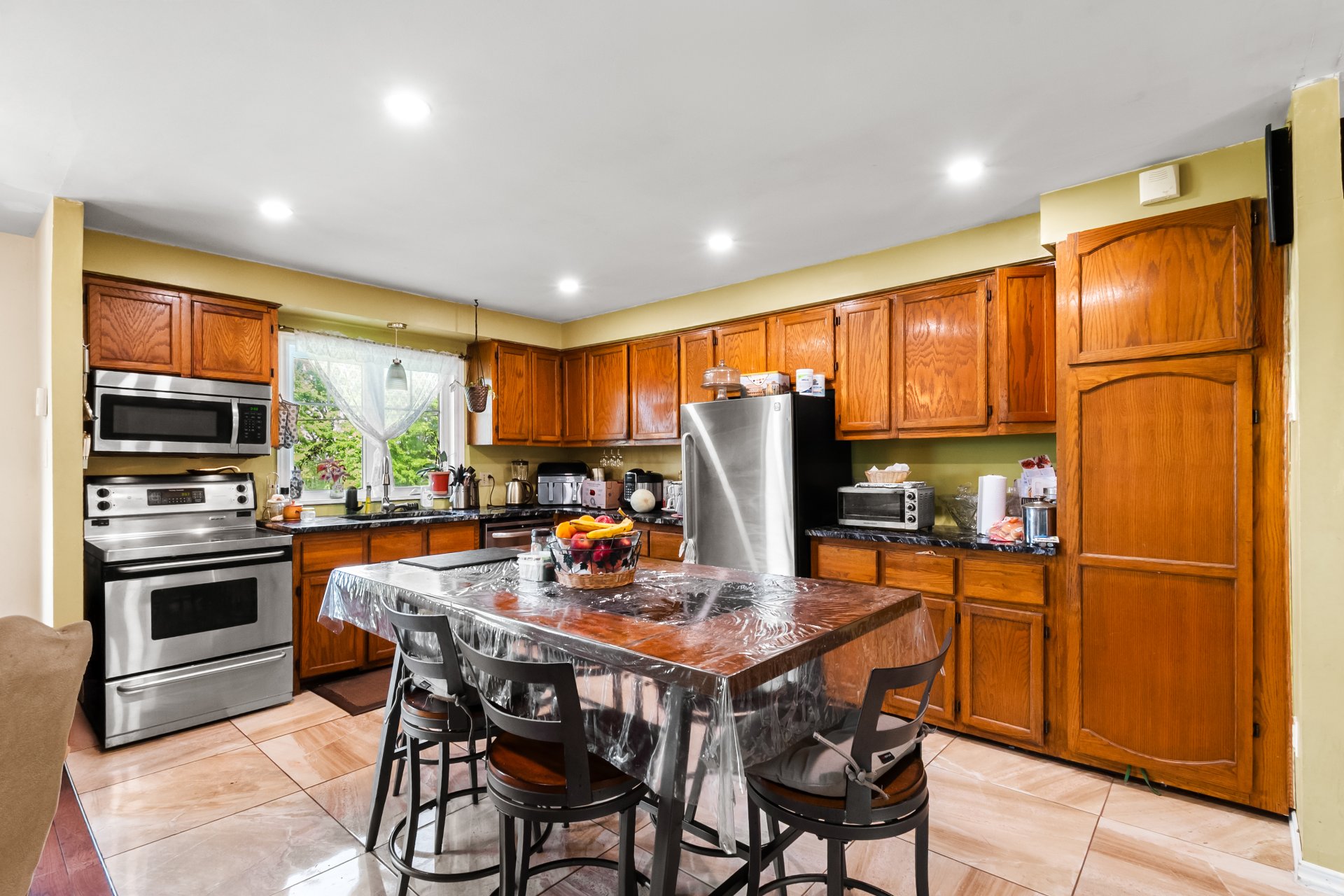
Kitchen
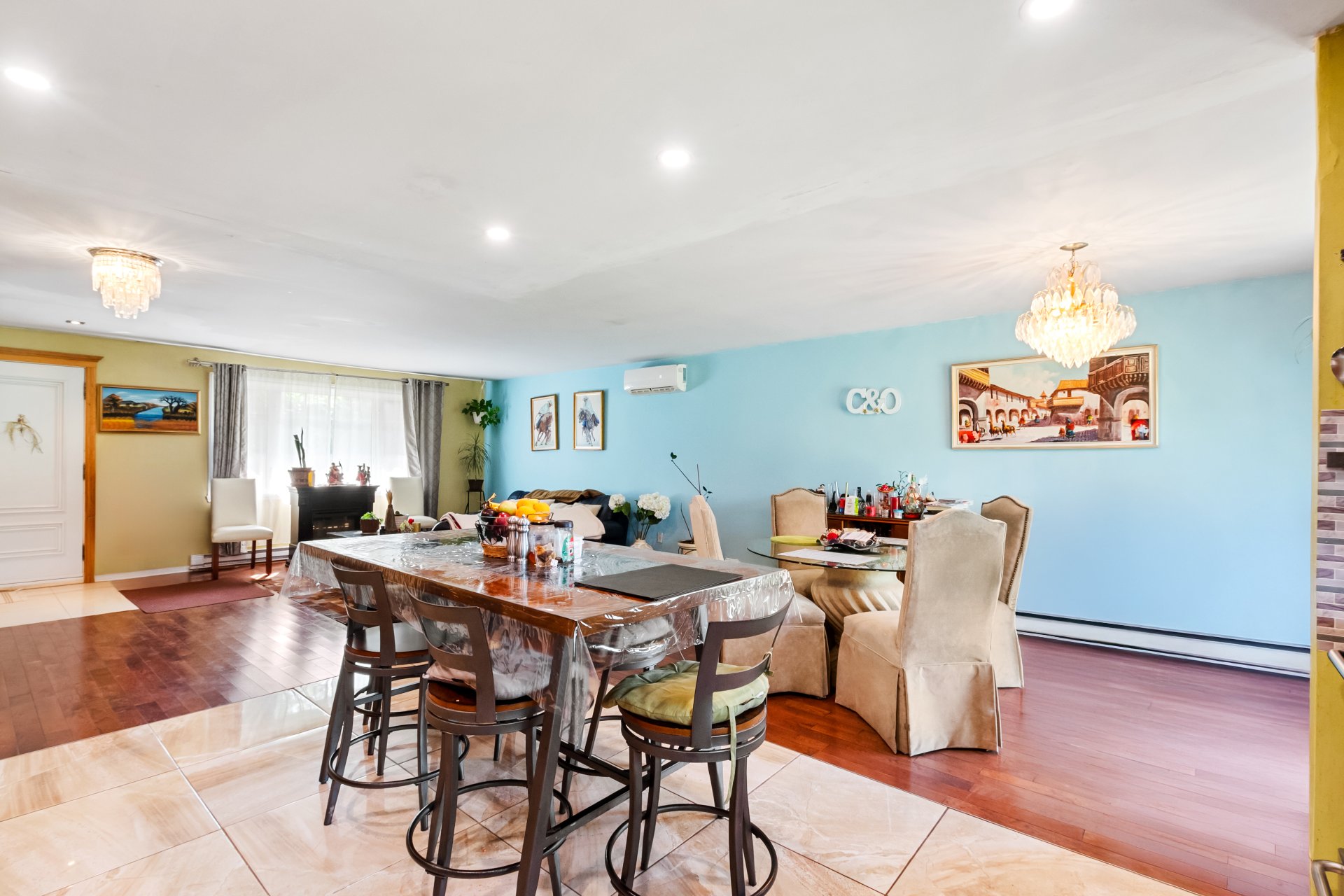
Dining room
|
|
Description
Bright 4-bedroom home with garage, located in a peaceful area of Brossard. Enjoy a vast private courtyard lined with mature pines and breathtaking views of sunsets and the Champlain Bridge. Renovated kitchen with quartz countertops, hardwood floors, wall-mounted air conditioning. Master bedroom with dressing room and direct access to bathroom. Walking distance to REM, close to parks, schools, shops and highways. Well-maintained home with many recent improvements. A must-see!
Located in a quiet, established area of Brossard, Rue
Villon offers a safe, green, family-friendly environment.
You'll enjoy a quiet, mostly residential neighborhood with
little traffic. The location strikes the perfect balance
between quality of life, accessibility and convenience.
Property features
- Detached single-family home with integrated garage
- 4 bedrooms, 3 upstairs
- Large backyard, surrounded by pine trees for total privacy
- Renovated kitchen with quartz countertops, modern
cabinetry and dining area
- Renovated master bathroom with podium bath, separate
shower and direct access to master bedroom
- Hardwood floors on main and second floor
- Wall-mounted air conditioning for optimal summer comfort
- Finished basement, ideal for family room, office or
playroom
- Numerous recent improvements: French drain, new asphalt
driveway, new doors and windows, rigorous maintenance over
the years
- West-facing, offering plenty of natural light and
spectacular sunsets
Nearby amenities
- Walking distance to the REM (Panama station), for easy
commuting to Montreal
- Quick access to autoroutes 10, 30 and 132
- Minutes from Mail Champlain, Quartier DIX30, grocery
stores, pharmacies and restaurants
- Close to several elementary and high schools, daycare
centers and parks
- Public transit within walking distance
Villon offers a safe, green, family-friendly environment.
You'll enjoy a quiet, mostly residential neighborhood with
little traffic. The location strikes the perfect balance
between quality of life, accessibility and convenience.
Property features
- Detached single-family home with integrated garage
- 4 bedrooms, 3 upstairs
- Large backyard, surrounded by pine trees for total privacy
- Renovated kitchen with quartz countertops, modern
cabinetry and dining area
- Renovated master bathroom with podium bath, separate
shower and direct access to master bedroom
- Hardwood floors on main and second floor
- Wall-mounted air conditioning for optimal summer comfort
- Finished basement, ideal for family room, office or
playroom
- Numerous recent improvements: French drain, new asphalt
driveway, new doors and windows, rigorous maintenance over
the years
- West-facing, offering plenty of natural light and
spectacular sunsets
Nearby amenities
- Walking distance to the REM (Panama station), for easy
commuting to Montreal
- Quick access to autoroutes 10, 30 and 132
- Minutes from Mail Champlain, Quartier DIX30, grocery
stores, pharmacies and restaurants
- Close to several elementary and high schools, daycare
centers and parks
- Public transit within walking distance
Inclusions: oven, fridge, dishwasher
Exclusions : Dining room lamp
| BUILDING | |
|---|---|
| Type | Two or more storey |
| Style | Detached |
| Dimensions | 0x0 |
| Lot Size | 6724 PC |
| EXPENSES | |
|---|---|
| Municipal Taxes (2025) | $ 2469 / year |
| School taxes (2025) | $ 365 / year |
|
ROOM DETAILS |
|||
|---|---|---|---|
| Room | Dimensions | Level | Flooring |
| Hallway | 6.8 x 8 P | Ground Floor | Wood |
| Other | 6.5 x 10.5 P | Ground Floor | Wood |
| Living room | 13 x 14.3 P | Ground Floor | Wood |
| Dining room | 9.4 x 14 P | Ground Floor | Wood |
| Kitchen | 10.8 x 14.8 P | Ground Floor | Tiles |
| Primary bedroom | 14 x 13.6 P | 2nd Floor | Parquetry |
| Bathroom | 10 x 5 P | 2nd Floor | Parquetry |
| Bedroom | 10.8 x 9.5 P | 2nd Floor | Parquetry |
| Bedroom | 8 x 14.5 P | 2nd Floor | Parquetry |
| Laundry room | 5 x 5.5 P | 2nd Floor | Parquetry |
| Bedroom | 7.8 x 7 P | Basement | Parquetry |
| Washroom | 5 x 6 P | Basement | Ceramic tiles |
| Family room | 18 x 17.8 P | Basement | Concrete |
| Bathroom | 4.7 x 5.7 P | Basement | Ceramic tiles |
|
CHARACTERISTICS |
|
|---|---|
| Bathroom / Washroom | Adjoining to primary bedroom |
| Windows | Aluminum |
| Roofing | Asphalt shingles |
| Siding | Brick |
| Heating energy | Electricity |
| Garage | Fitted |
| Parking | Garage |
| Sewage system | Municipal sewer |
| Water supply | Municipality |
| Zoning | Residential |
| Window type | Sliding |
| Heating system | Space heating baseboards |
| Cupboard | Wood |
| Hearth stove | Wood fireplace |